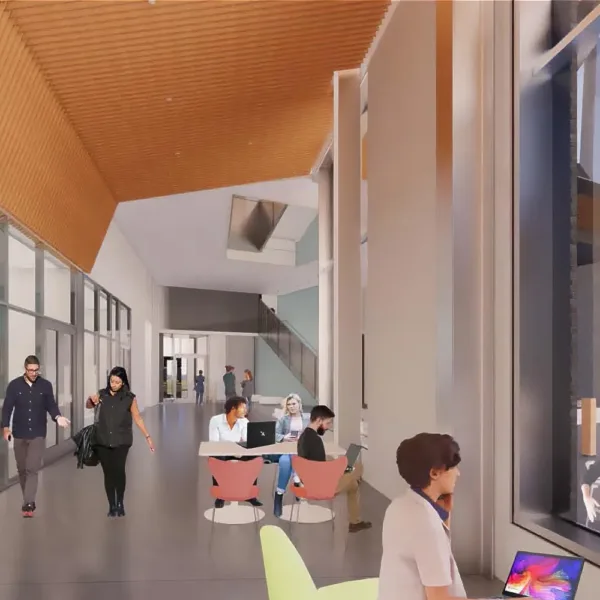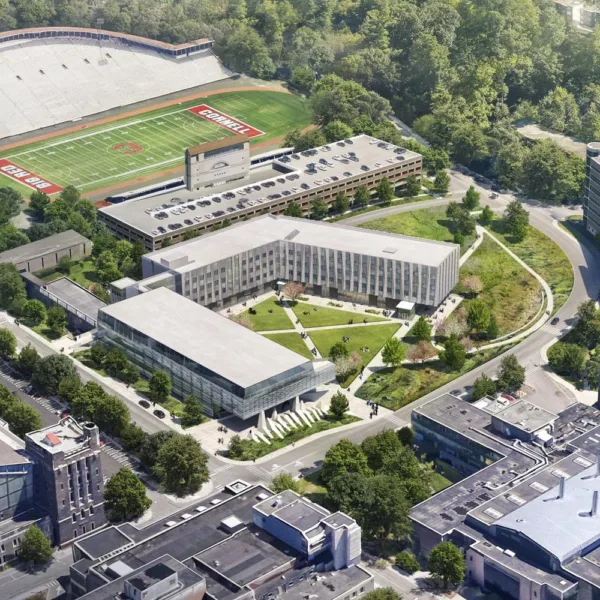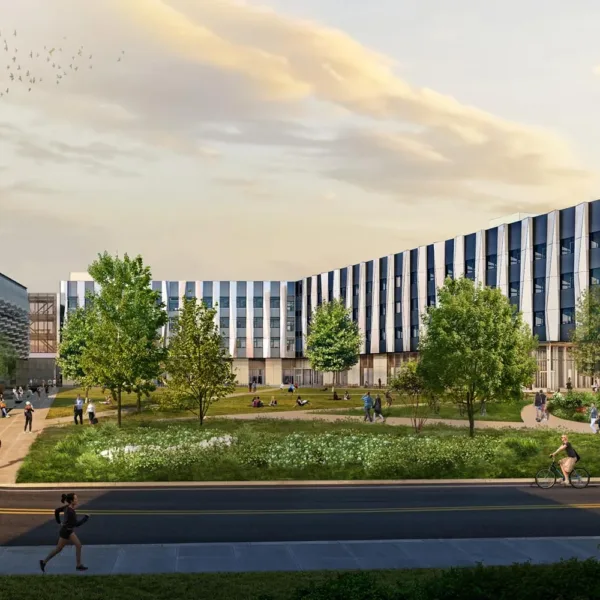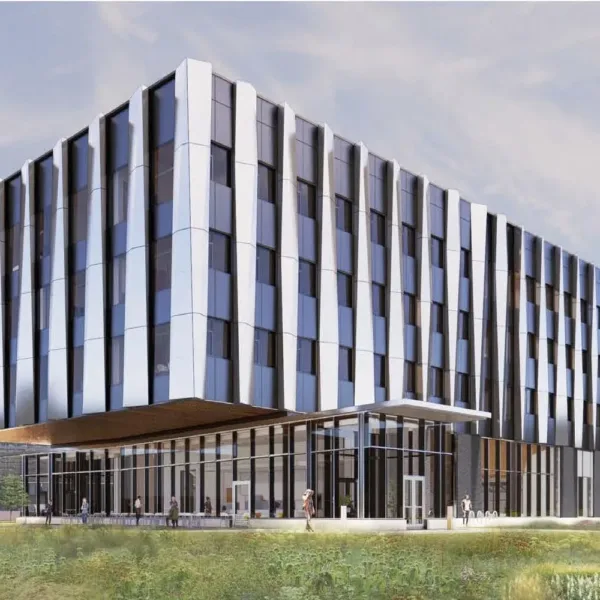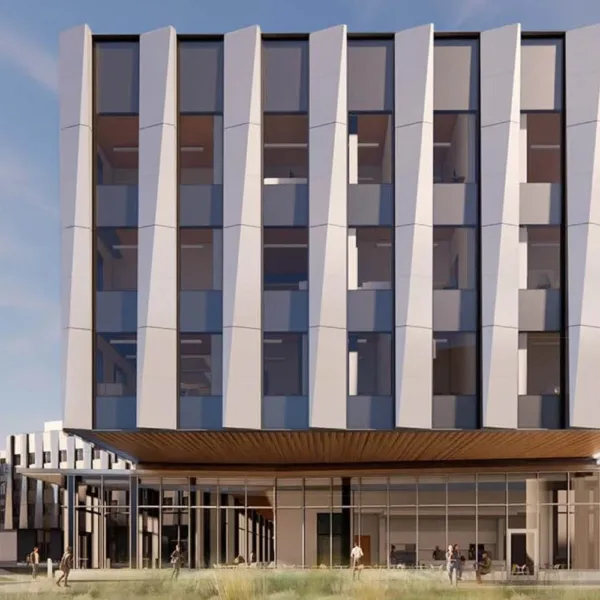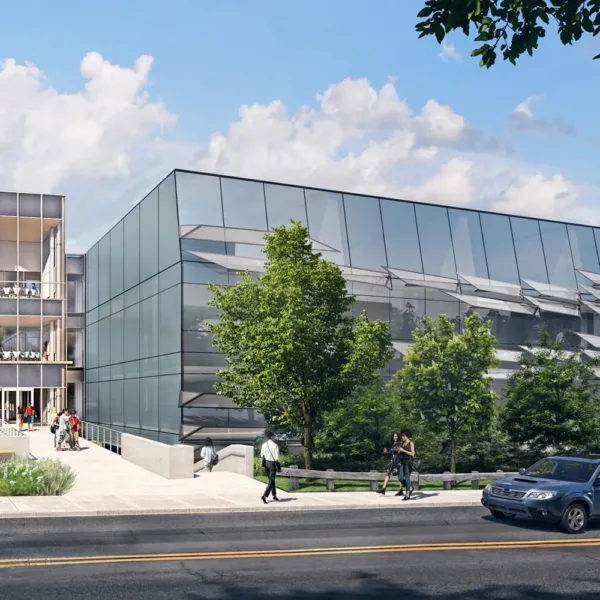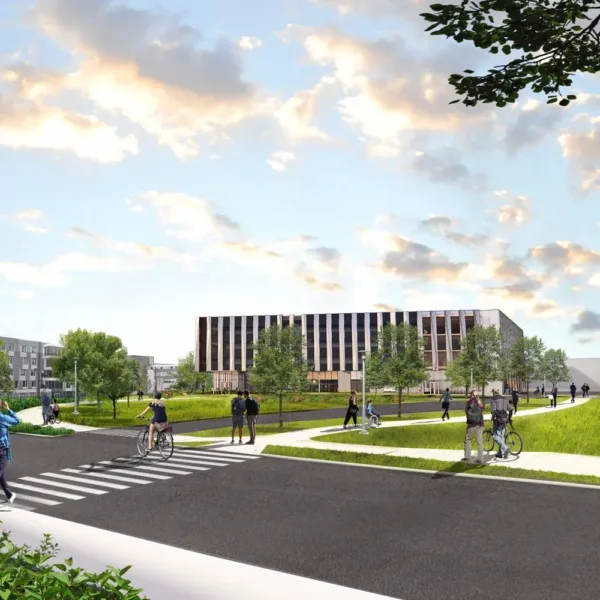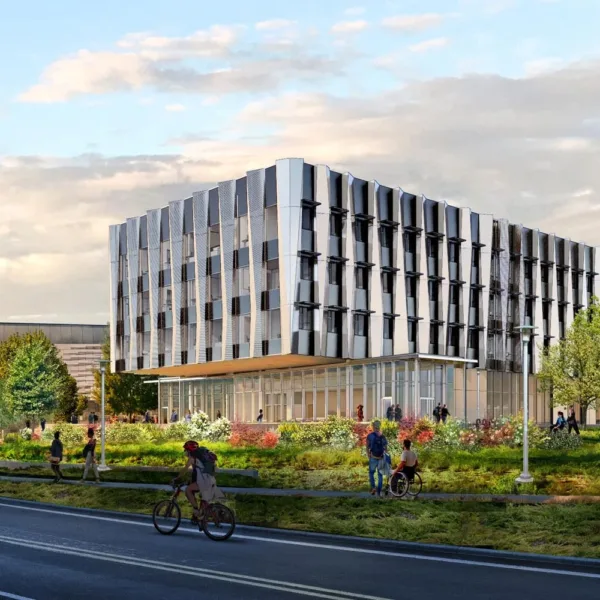Cornell University | Computing & Information Science Building
This project covers the construction of a new 134,972-SF Computing and Information Science (CIS) building. It will consist of two four-story wings forming an “L” and framing a shared quad with the adjacent Gates Hall. The building will connect to Gates on the second, third, and fourth floors, with a pedestrian bridge providing passage between the two buildings.
The upper floors of the CIS building will cantilever out, creating a sheltered terrace around the ground floor. That floor will house a relocated coffee shop, builder labs, a maker space, an active learning classroom and design studio, a commons and a loading dock. Upper floors will provide quiet research space, administrative offices, research dry labs and collaborative space. A basement under the north wing will house mechanical equipment, general storage and a server room.
The project started with removal of Hoy Baseball Field, which had previously occupied the space. Additional sitework will include installation of new utilities, retaining walls and site stairs, two bio-retention filters, an at-grade courtyard, a new service drive and plantings.
