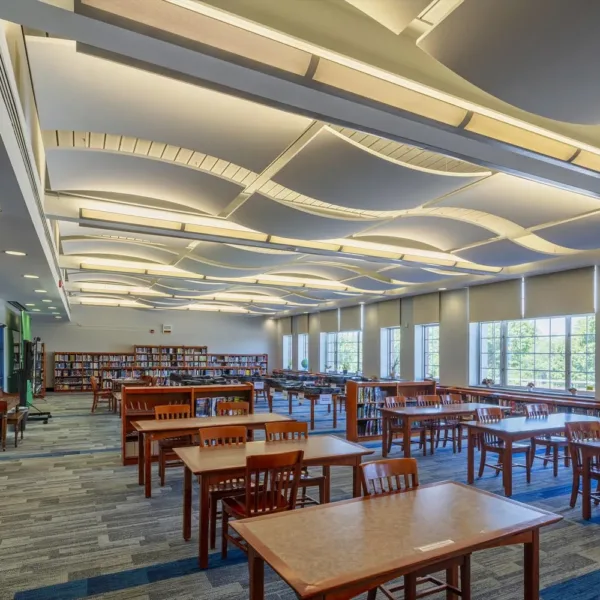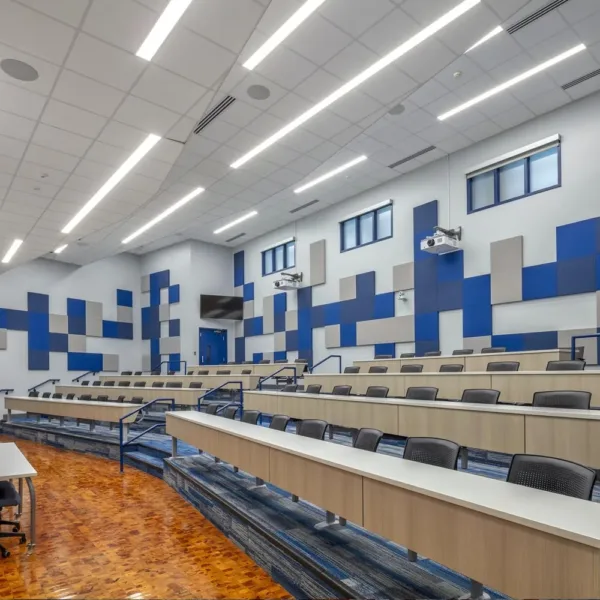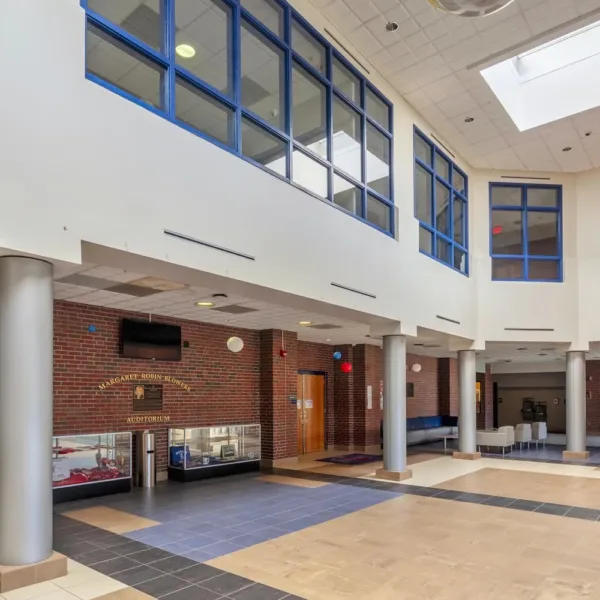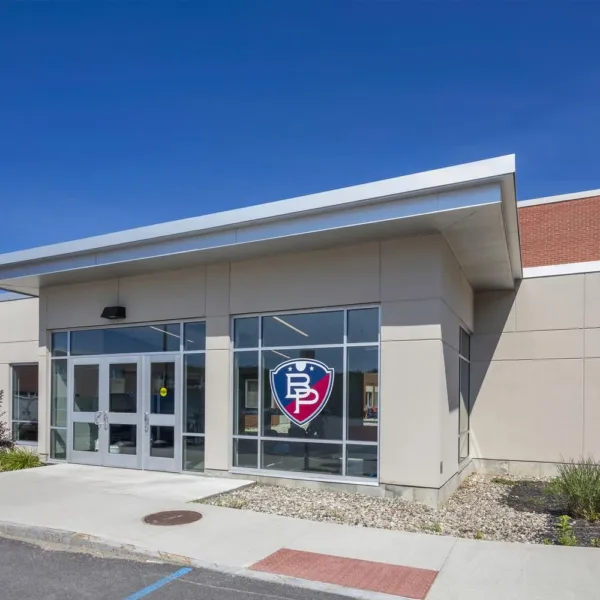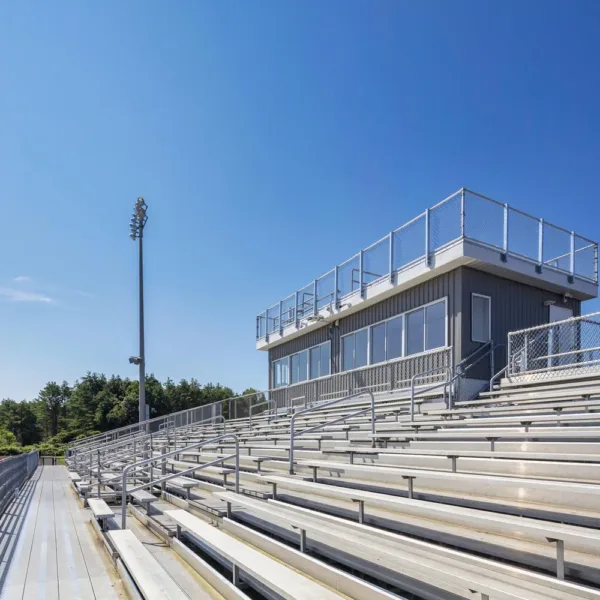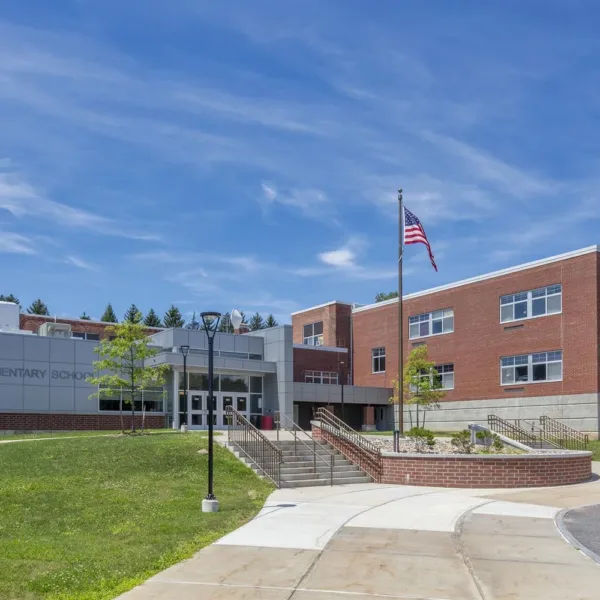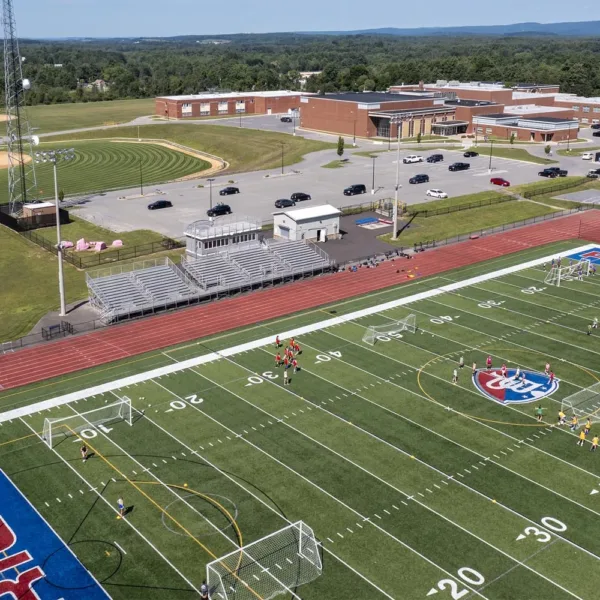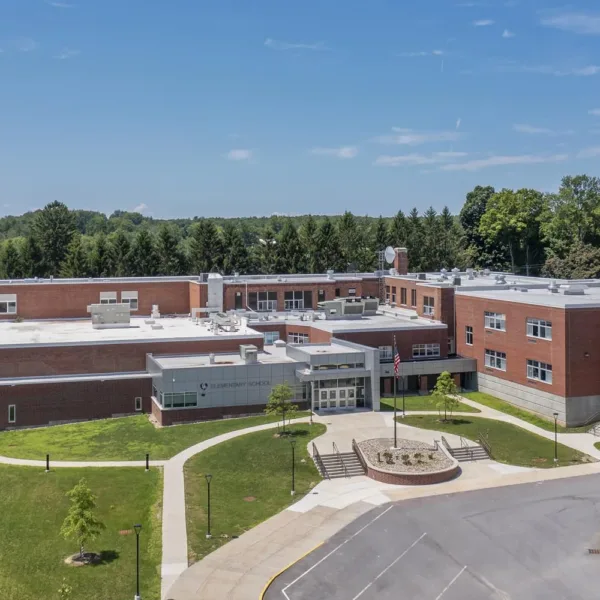Broadalbin-Perth CSD | Capital Project Phase III
This project consisted of additions and renovations at Broadalbin High School, Perth Middle School and the district’s transportation facility. The objective for this phase of the capital project was to reorganize the district into a pre-K through grade 6 elementary school at the Perth campus, and a grade 7-12 junior/senior high school at the Broadalbin campus.
The Perth campus now includes a new Pre-K wing, main office and playground, as well as updated kindergarten and first-grade wings, media center, cafeteria, gymnasium and occupational therapy and physical therapy rooms. On the Broadalbin campus, the project made updates to the media center, locker rooms and second-floor classrooms. The campus now also includes a connecting corridor, new tennis courts and press box and a new lecture hall that was built into the space previously used as a cafeteria.
