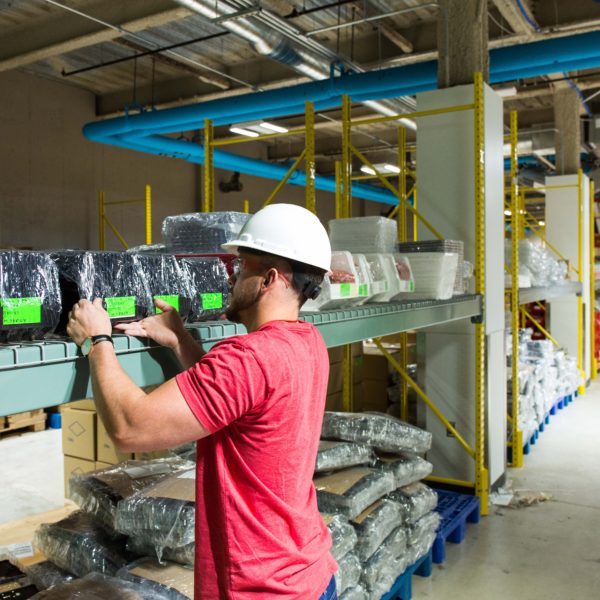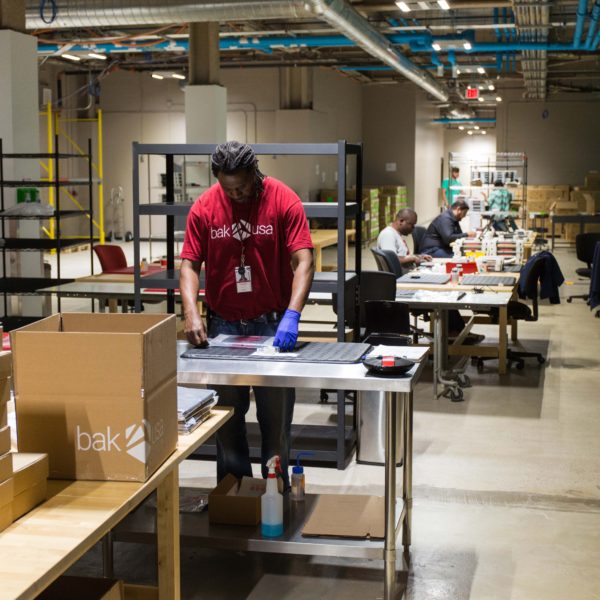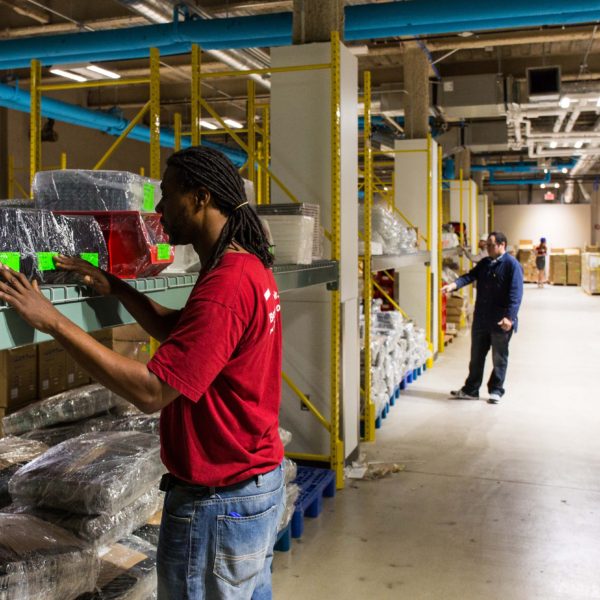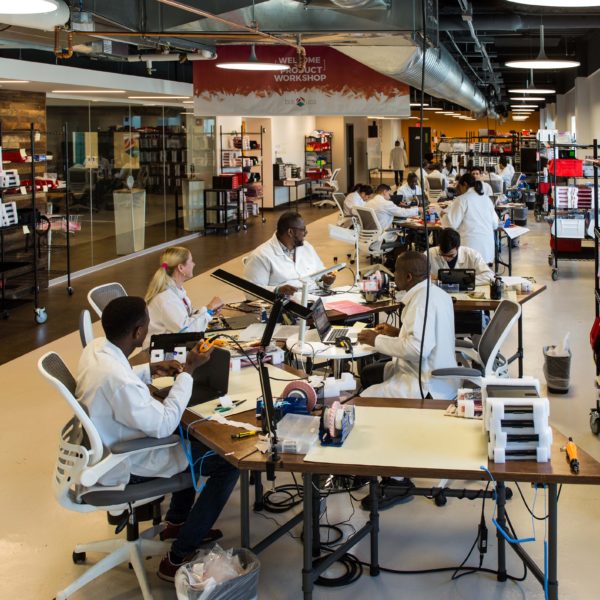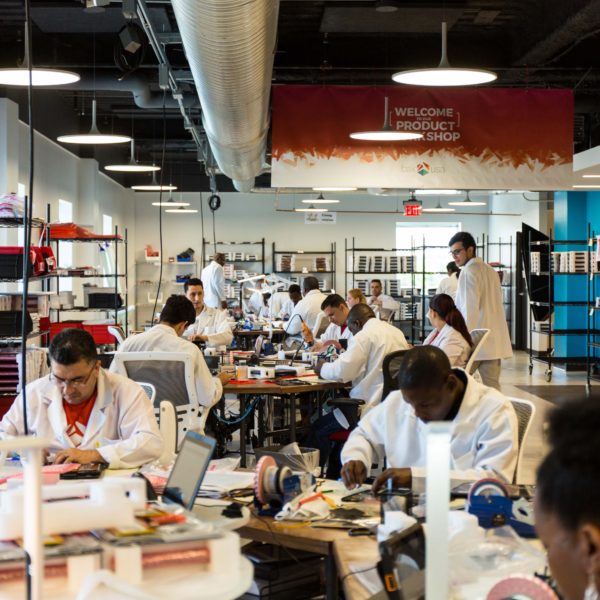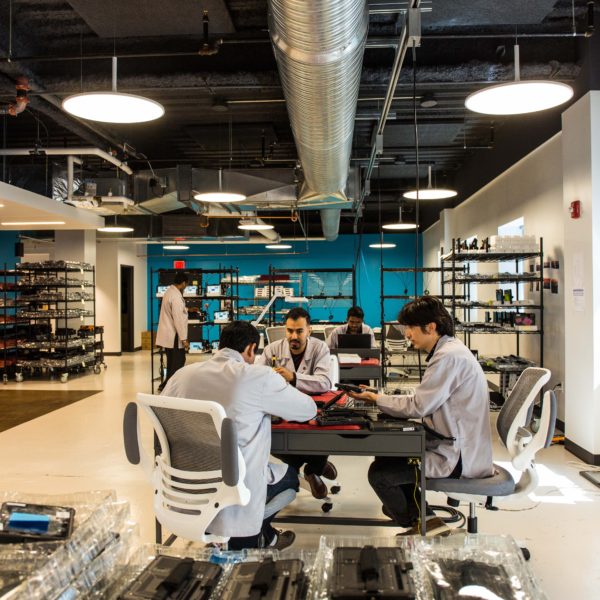LeChase has completed multiple projects for Bak USA, including the following.
Basement Demolition and Renovation Phase 1 through 3
This $2.8 million project involved multiple phases.
The demolition opened up the basement by removing existing walls, ceiling, mechanical, plumbing and electrical utilities that were no longer in use. All spray fireproofing material from the existing structural steel was also removed and new spray fireproofing was re-applied to meet current codes.
Phase 1 of the basement renovation was built-out of approximately 12,500 SF of the shipping & receiving area. The space now includes a battery storage room, electrical and data room, and storage for packing materials. This space is also used to package and store new products. This phase of the project also prepared a section of the basement for a future advanced manufacturing area where computers and tablets will be assembled.
Phase two included an employee lounge, small meeting space, nursing mother’s room, meditation room and basement restroom.
Lastly, phase three included the build-out of a product showroom.
4th Floor Renovation
This $1.1 million, 8,000-SF fourth-floor renovation for an electronic assembly area was successfully completed on a very tight schedule. The renovations included a glass conference room, new restroom and a utility room. All new perimeter walls with insulation, electrostatic floors and new HVAC with AC and humidity control for electronic assembly were installed throughout.
Reclaimed barn wood was used for accent walls and an open ceiling was designed for future access. A full-length floor bus duct was utilized for adaptability of work stations.
