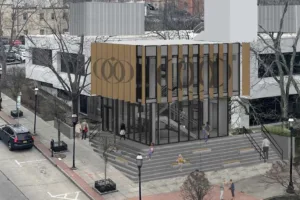LeChase Construction Services has begun the renovation and expansion of Open Door Family Medical Center facilities in two downtown Ossining, N.Y., buildings.
 The buildings, at 2 Church St. and 165 Main St., sit across the street from each other, but are from vastly different eras. LeChase will freshen the 1970s stucco Church Street structure with a modern glass facade, but will preserve the front of the 19th-century Main Street building.
The buildings, at 2 Church St. and 165 Main St., sit across the street from each other, but are from vastly different eras. LeChase will freshen the 1970s stucco Church Street structure with a modern glass facade, but will preserve the front of the 19th-century Main Street building.
The Open Door Family Medical Center provides accessible healthcare services in Westchester, Putnam, Dutchess and Ulster counties regardless of a patient’s ability to pay. Its network is comprised of seven family medical centers, nine school-based health centers and a mobile dental van. Last year, the Ossining location administered care to 20,000 patients in more than 83,000 visits.
“We’re honored by the opportunity to help Open Door Family Medical Center expand its vitally important services,” said LeChase Vice President David Campbell. “We know that many families in the community depend on Open Door for their healthcare needs, and we are proud to apply our expertise and our commitment to high-quality construction to help enhance the center’s offerings.”
The project, designed by CannonDesign of New York City, will reconfigure the Main Street medical center, where most healthcare services are provided. The building at 2 Church St. houses administrative offices and a wellness center. When completed, each building will contain both medical care spaces and offices.
Work has begun at 2 Church St., a 25,000-square-foot building that will receive a gut renovation. A 3,000-square-foot addition will be built, encased in glass with a staircase to Church Street that wraps around to become public seating facing the Old Croton Aqueduct walking path. A staff entrance/exit will lead to a patio for staff use facing the walking path.
“The glass storefront look is more modern,” said LeChase Project Executive Steve Corletta said. “That façade will really dress it up.”
The building will house ambulatory care and behavioral health services and is expected to be completed by early 2025. At that time, renovations will begin on the 22,000-square-foot Main Street building, which was built as a department store and retrofitted for Open Door.
“That building is three stories tall, and we’ll take it one story at a time, with a floor-by-floor gut renovation,” Corletta said.
Crews will bolster the wooden frame to strengthen the structure. The building will be home to expanded dental, podiatry and optometry services; a wellness and large group meeting space for nutrition counseling; a women, infants and children department; cancer support groups; prenatal education classes; and digital literacy support, according to Open Door.
The project is expected to be complete by mid-2026.


