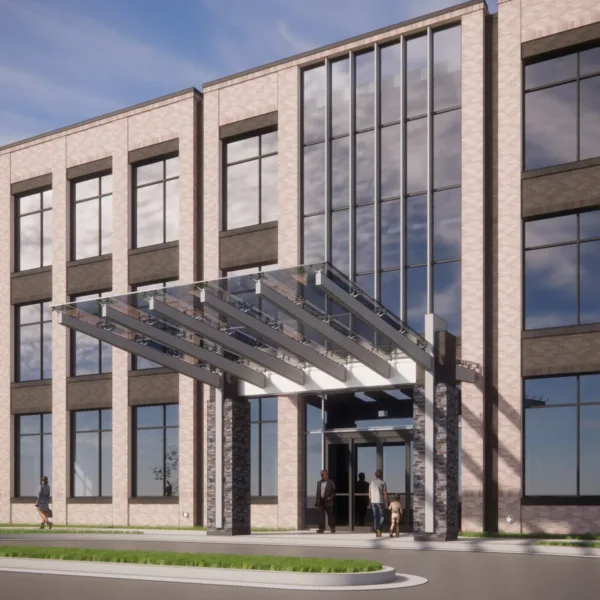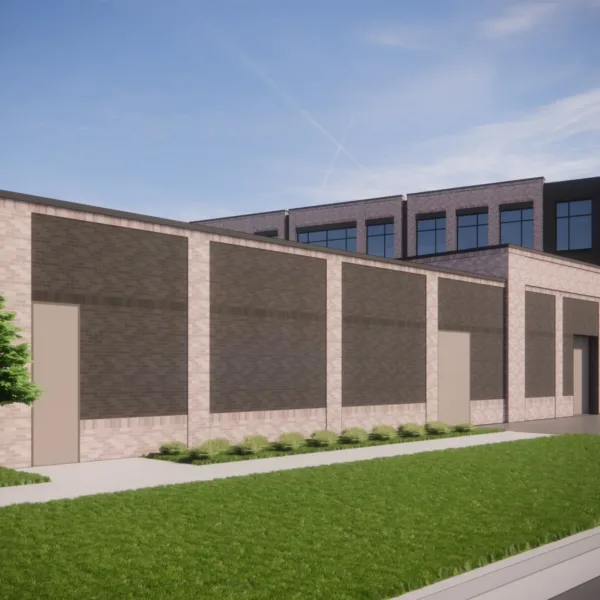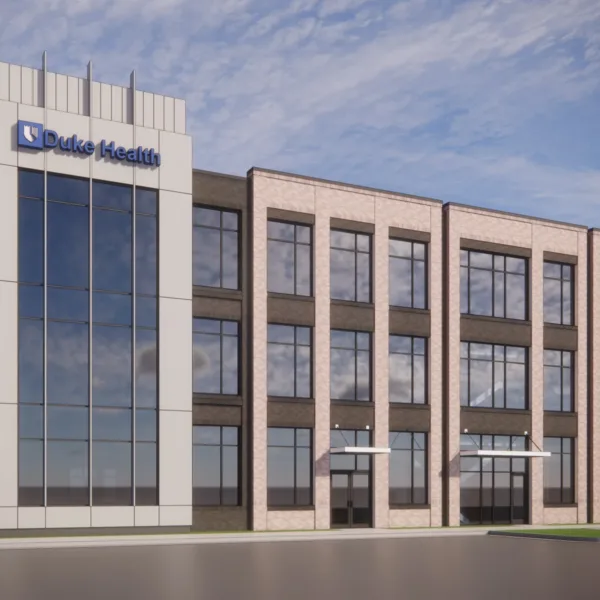Garner Medical Office Building
The Garner Medical Office Building project will develop 13.5 acres of a 23.49-acre site. Sitework includes grading, addressing site water/storm drainage and sewers, and installation of retaining walls and parking areas. The project covers construction of the core and shell of a 60,000-SF office building. The three-story steel-framed structure features concrete slabs, brick veneer, windows and a curtain wall system. The scope also includes construction of a 3,000-SF central energy plant – housing two 750-ton chillers and two 4800-MBH boilers – that will serve the new office building as well as an additional, future medical office building planned for the site.


