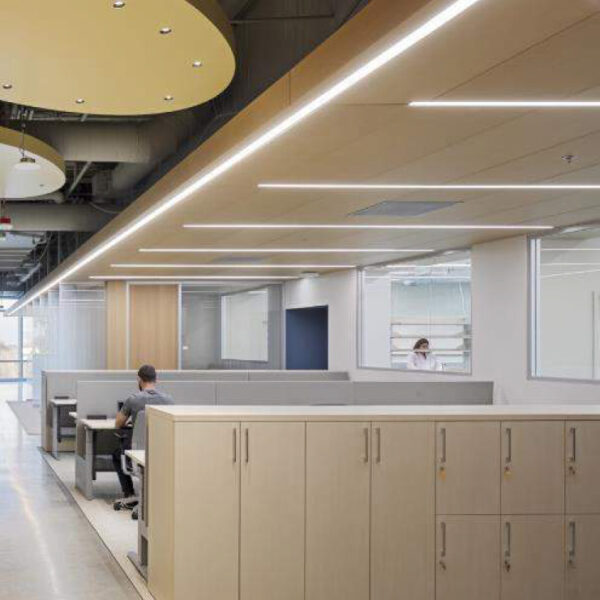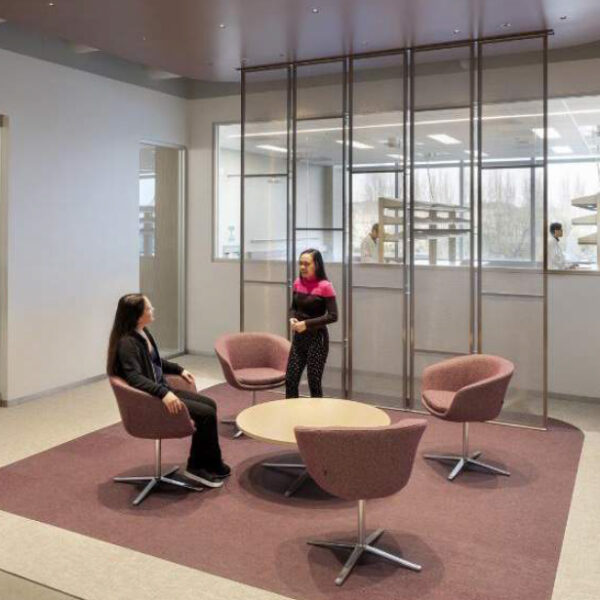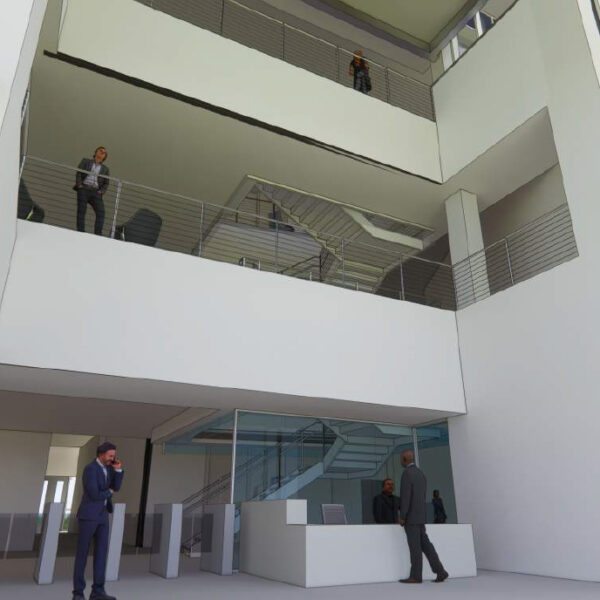Eli Lilly & Company | Lab and Administration Building
This design-build project features the interior fit out of a lab and administration building for Eli Lilly & Company. The three-story, 109,000-SF “facility of the future” provides administrative and QC laboratory capabilities for the manufacturing complex location in Research Triangle Park.
The first floor includes kitchen and cafeteria space, amenities, multipurpose assembly rooms and building support spaces. The second floor includes QC office and laboratory spaces, with administrative offices and shell space for future expansion on the third floor.
Collaborative workspaces and social hubs, with access to natural light, are located throughout the building. Labs include spaces for raw material and chemical management, sterility testing rooms, bio and non-bio waste handling, storage, and other uses. Additionally, lab casework workstations are reconfigurable for specific tasks, adjustable for ergonomics, and moveable as lab equipment changes.


