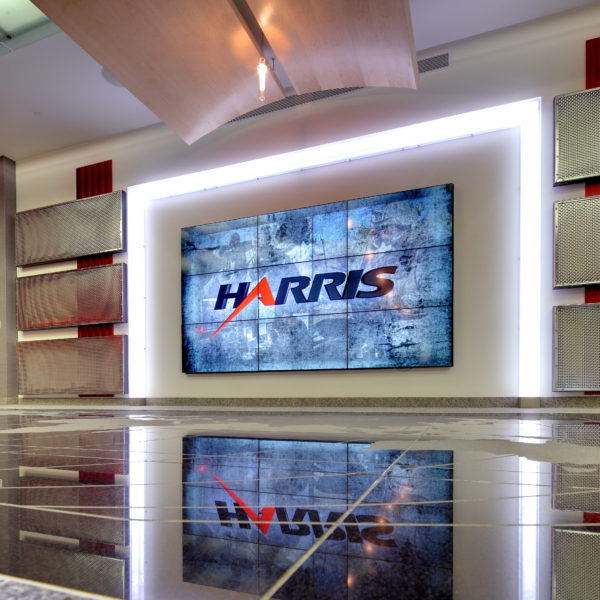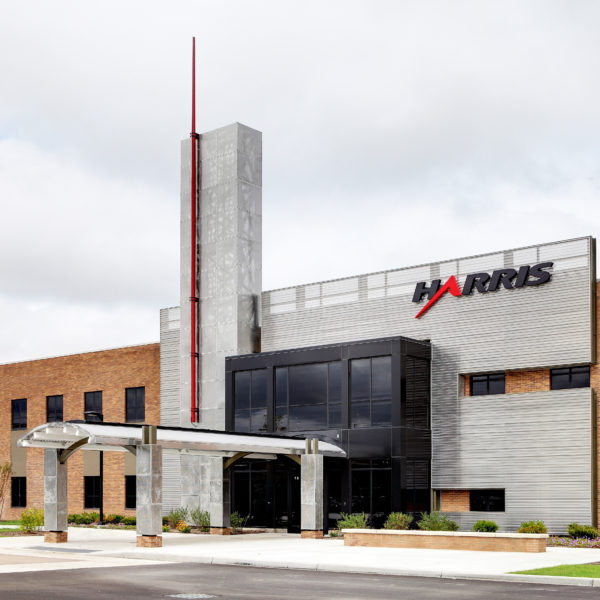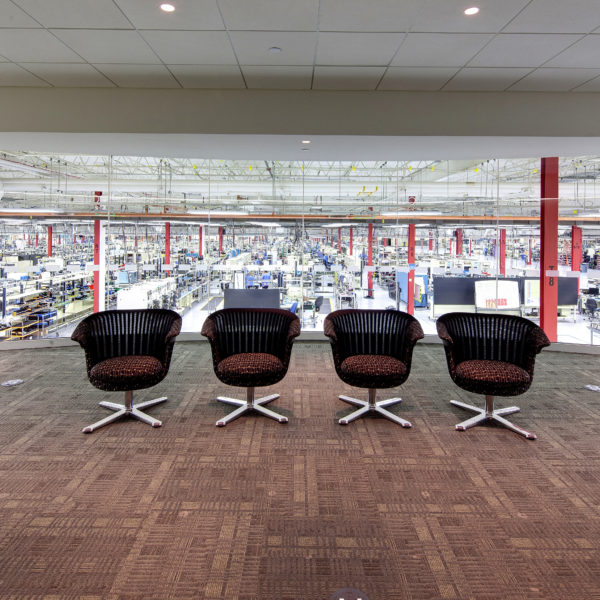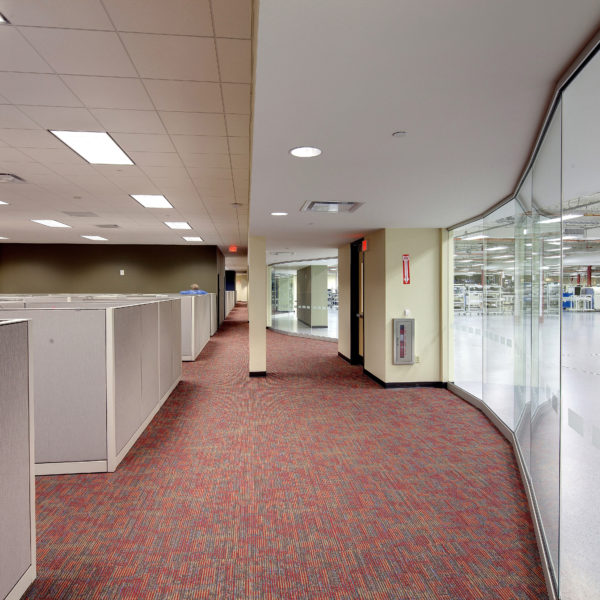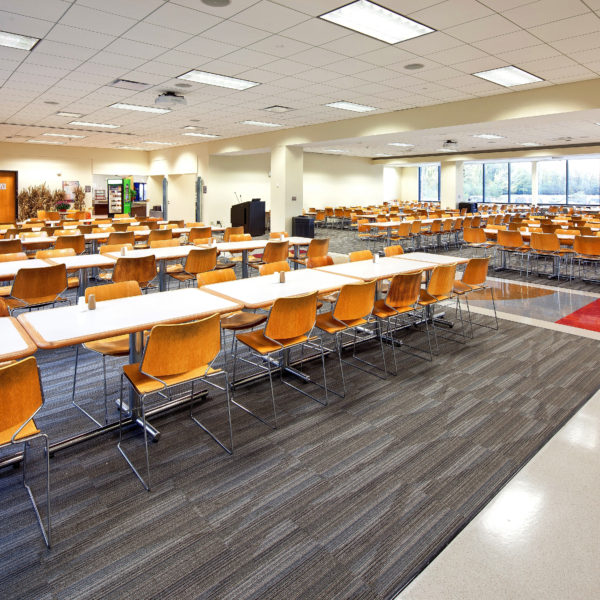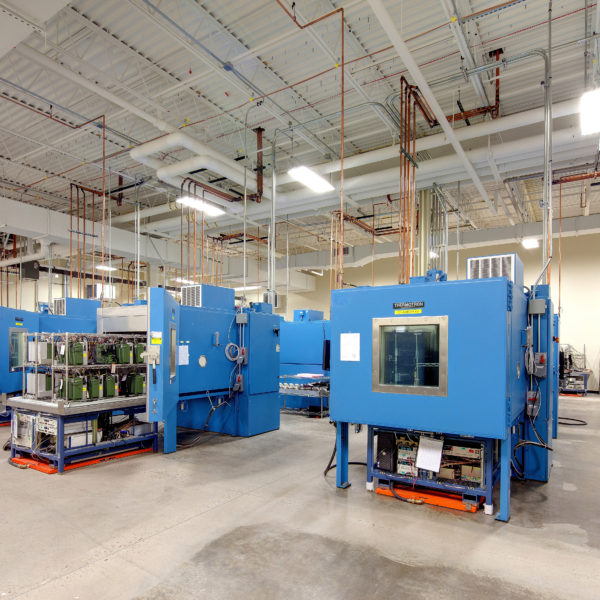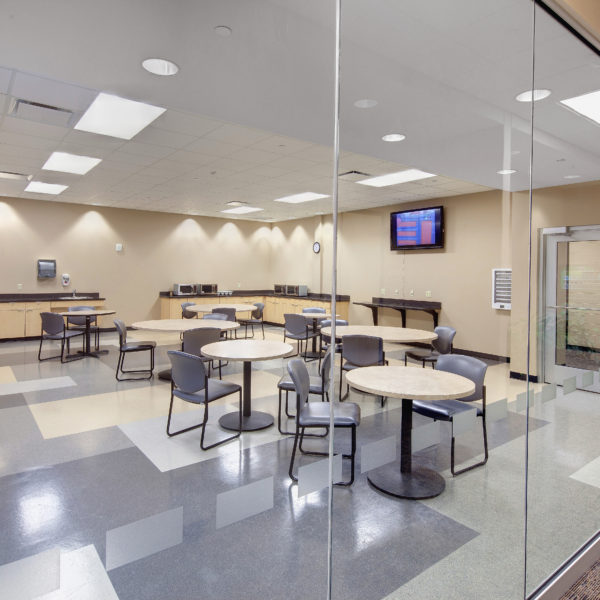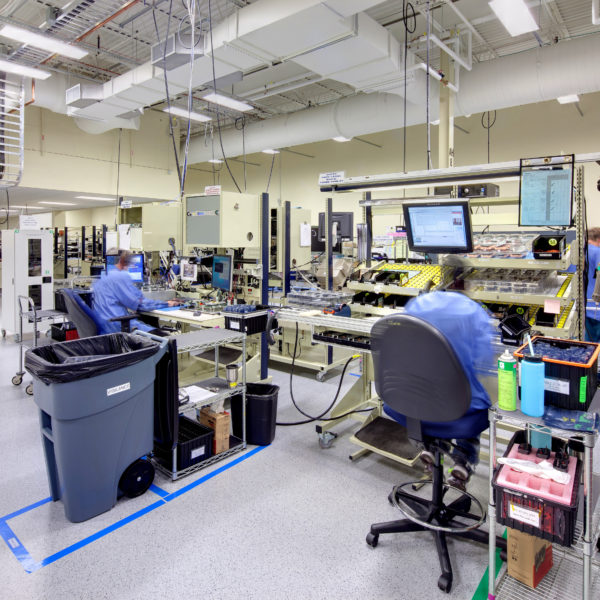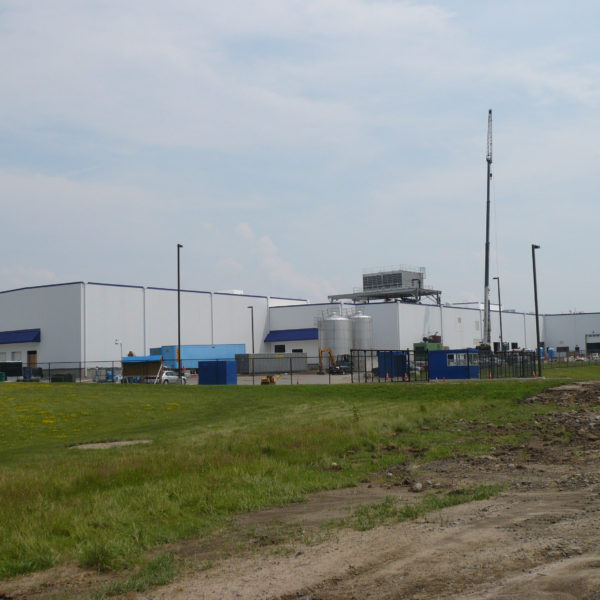L3 Harris | Harris RF Communication Division—Project Xavier
This project included over 350,000 SF of world-class precision electronics assembly space, along with warehousing, supply chain, fulfillment and office functions. The project involved selective demolition and abatement of an existing 575,000 SF office and lab facility down to the steel structure. New mechanical ductwork, piping, building automation and electrical distribution (including primary and secondary power distribution), lighting, fire alarm and IT wiring were then installed.
All existing toilet rooms were rebuilt and finished to meet ADA requirements. All areas received high-end finishes. Building amenities included a full-service café, medical exam and treatment office, staffed exercise facility and numerous video conference rooms.
This challenging project required full-time on-site participation of key stakeholders, including the owner, architect and LeChase, to complete the facility in a short eight months. An average of 200 tradespersons were on-site each day during construction.
