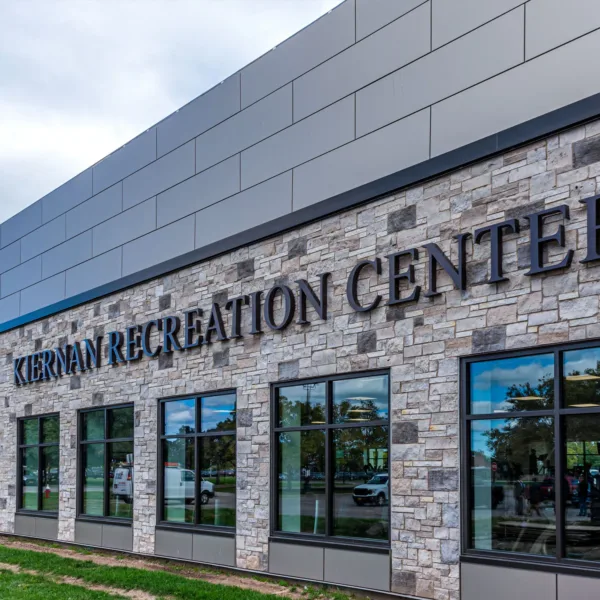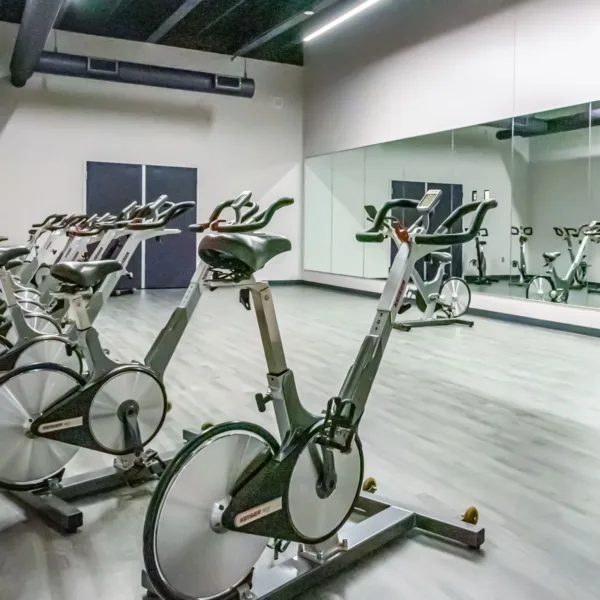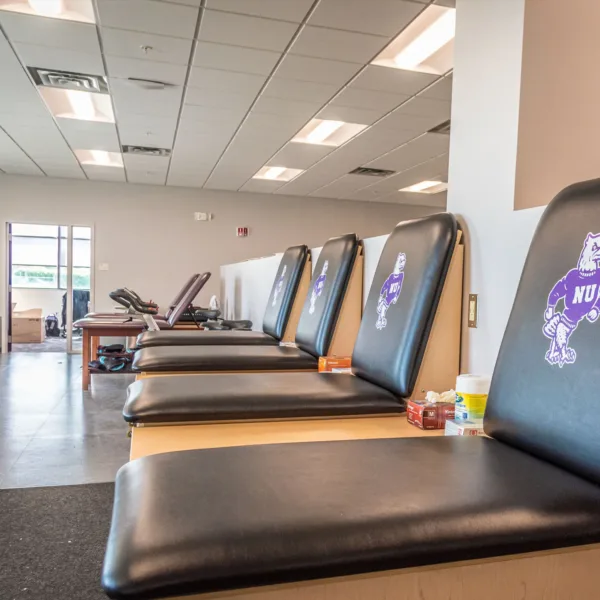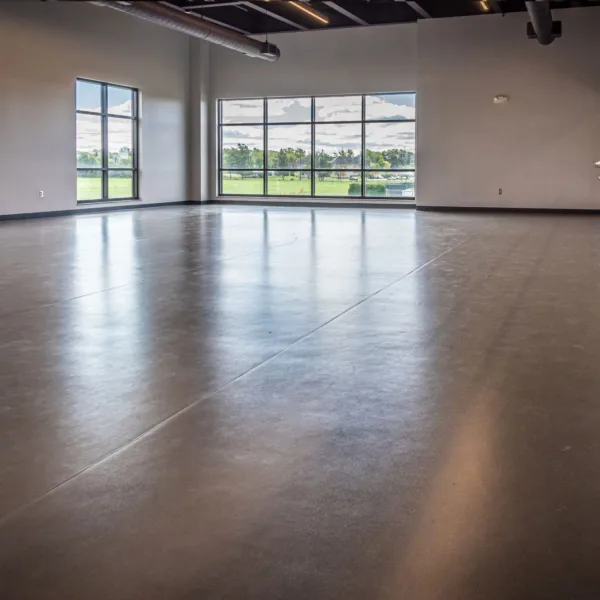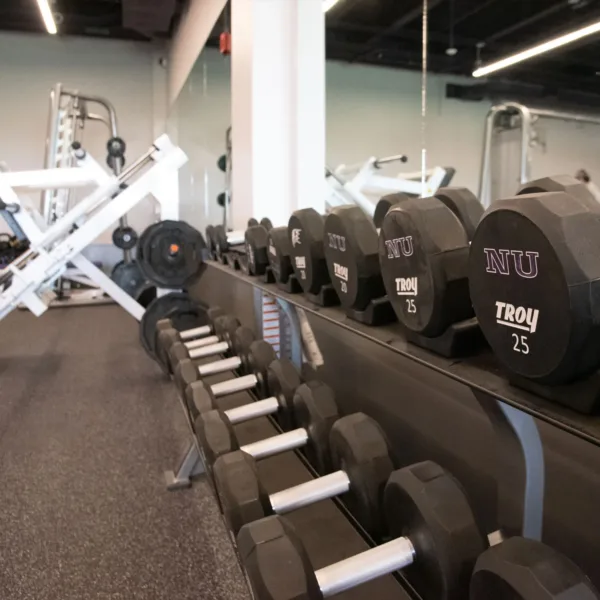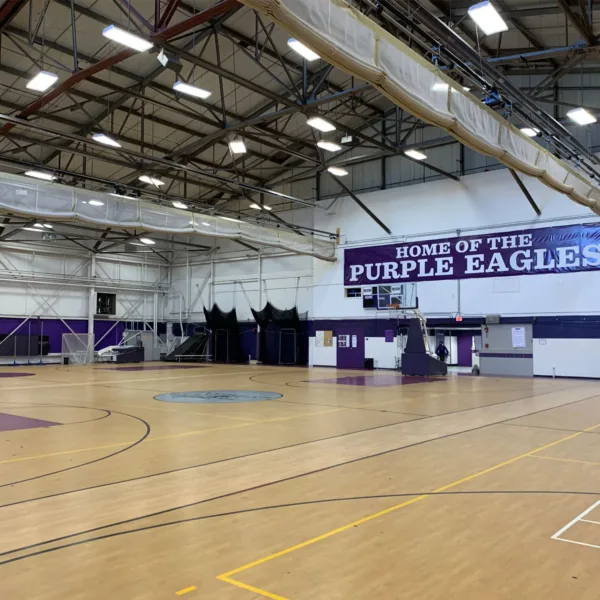Niagara University | Kiernan Recreation Center Renovation and Addition
This project involved the transformation of the existing 43,600-SF recreation center and the construction of a new two-story, 18,000-SF addition. The renovation phase focused on improving public corridors, functional spaces, public locker rooms and bathrooms, and created a new building entrance, lobby and reception area. The building’s exterior was also enhanced with new cladding and signage. A new two-story addition was constructed, which features locker rooms, team and meeting rooms, studios, a weight room, training center and other support areas. This project provides a modern and comprehensive recreational facility to meet the evolving needs of the Niagara University community.
