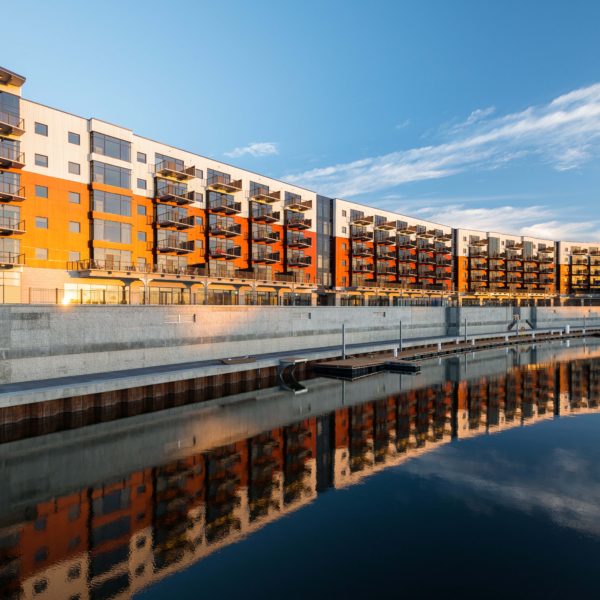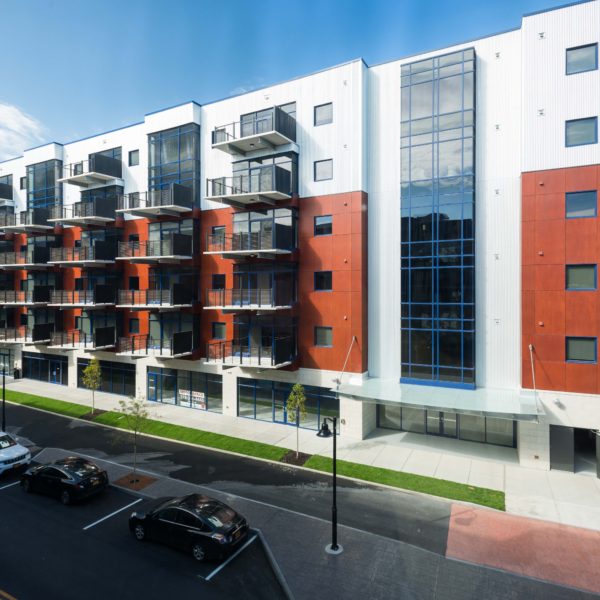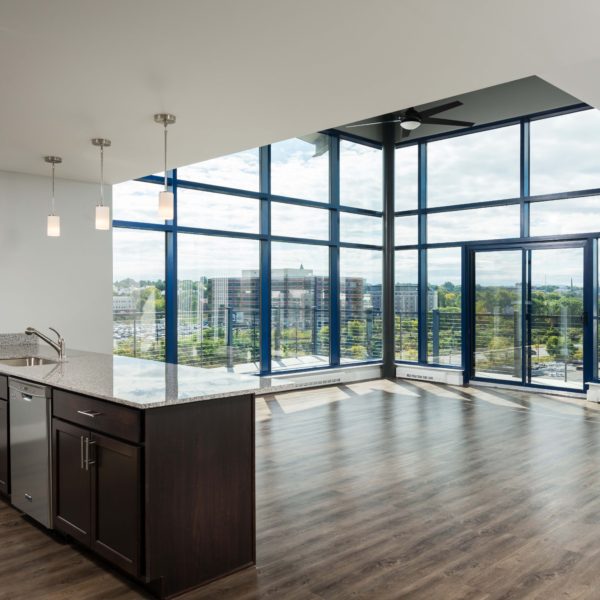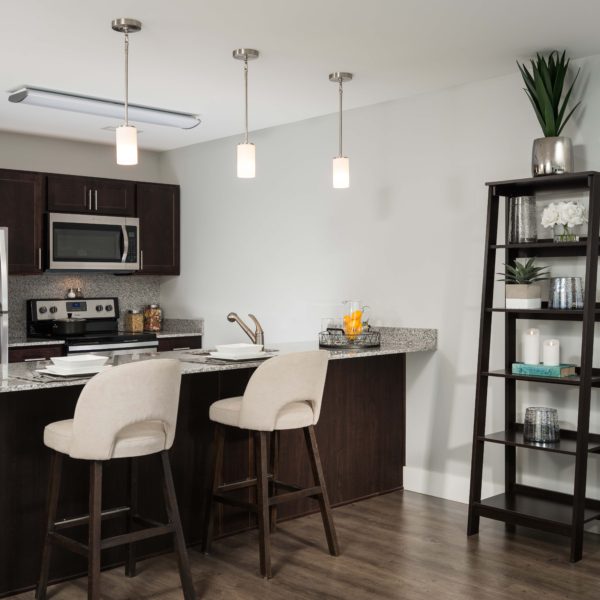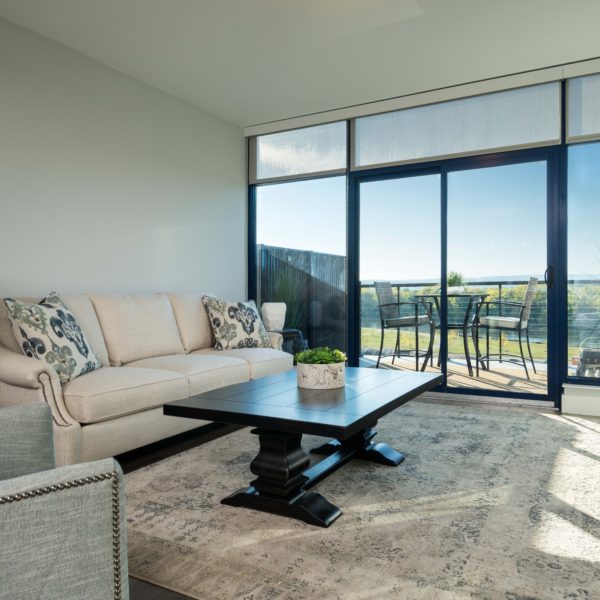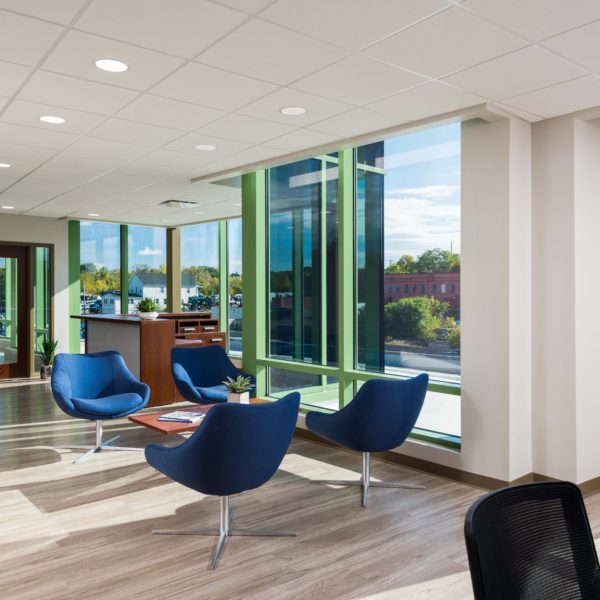Maxon Alco Holdings, LLC | Mohawk Harbor Apartments
This project highlights the construction of a 400,000 SF, six-story mixed-use building. The first floor is 45,000 SF of retail space and the remaining five floors house 206 luxury apartments. There is a parking garage at the basement level.
The building consisted of structural steel with a metal deck and concrete slabs. LeChase self-performed the concrete foundations as well as the general trades package and was the Agency CM for the M/E/P, metal studs, drywall, glass and glazing packages.
