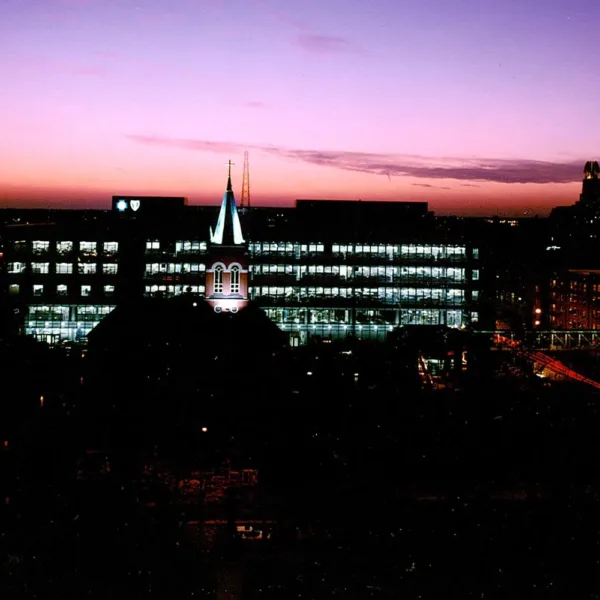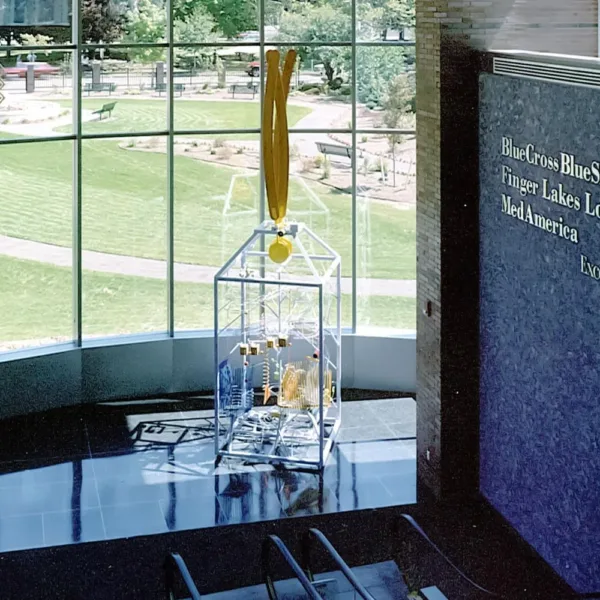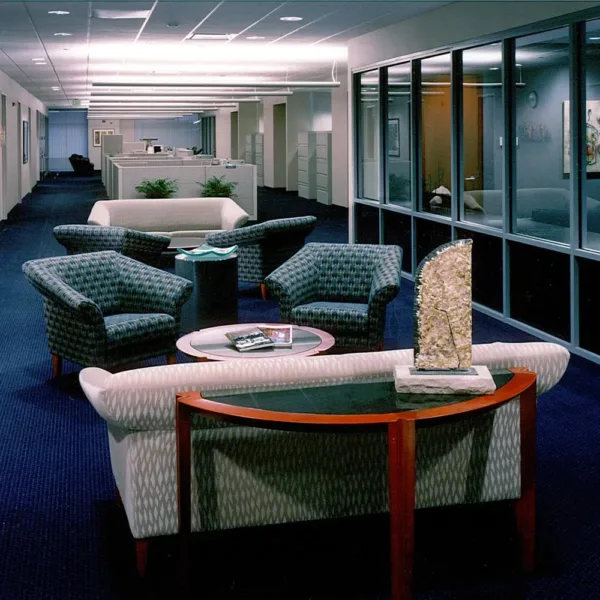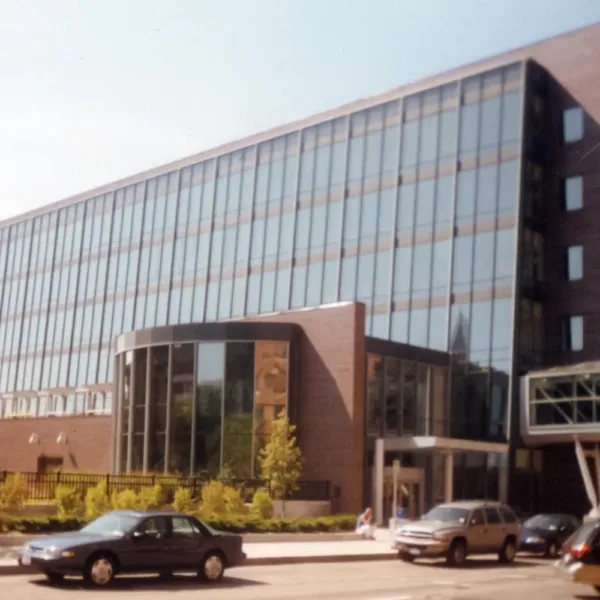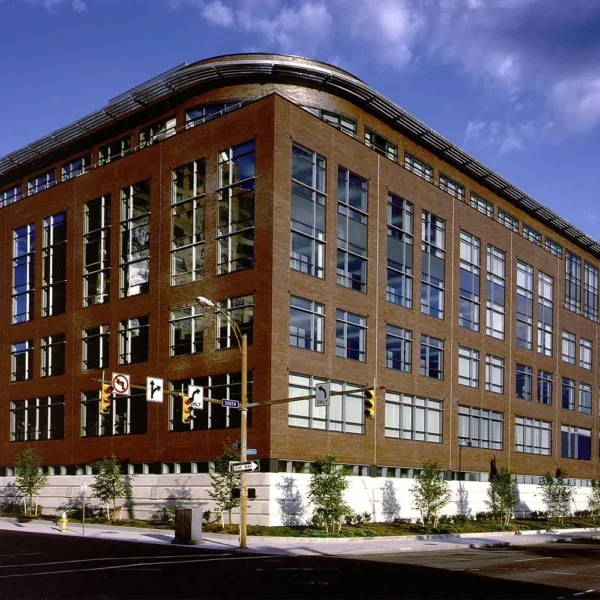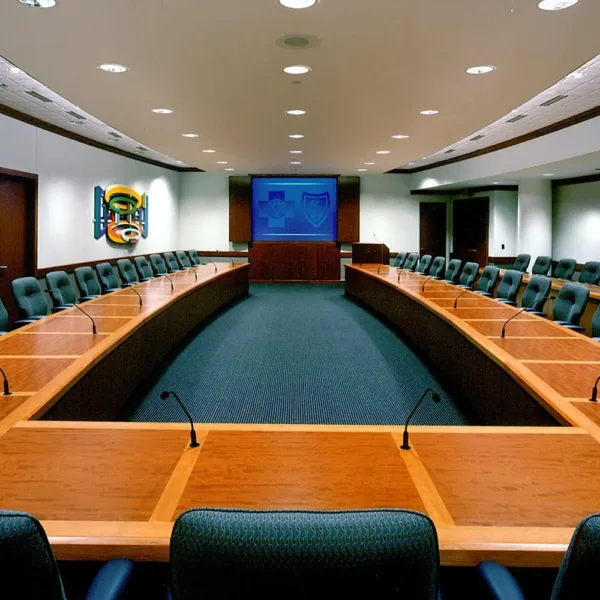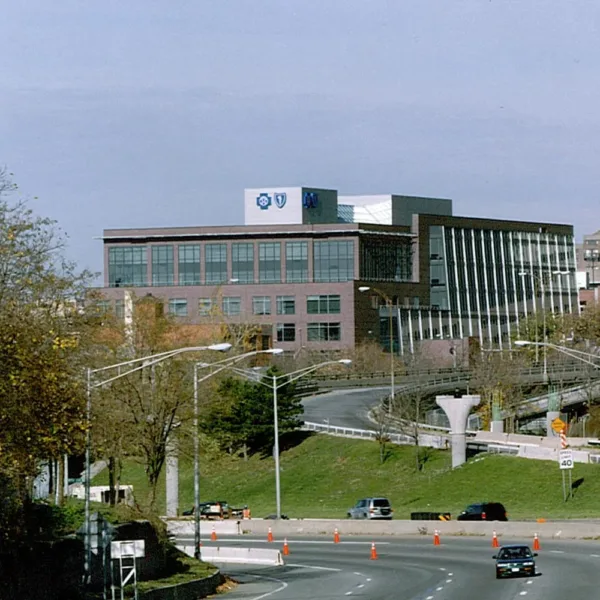BlueCross BlueShield | New Corporate Headquarters
This project involved the construction of a 292,000-SF mid-rise office building that redefined contemporary workspace design. The structure features a two-story main lobby/entrance structure, creating a striking entrance point. The focal point of the building is a six-story clear-space open atrium, located at the core of the structure, which boasts a massive skylight and eight escalators facilitating vertical transportation to all floors.
The east elevation of the building showcases a stunning 17,000-SF glass curtain wall system rising five stories, providing a breathtaking backdrop for a garden terrace. This terrace, a lush open-air space for relaxation and employee lunches, adds a touch of nature to the urban office environment.
Beyond the office building, the project also included the construction of a 500-car parking garage, a full kitchen/cafeteria, an 8,000-SF raised-floor computer room, and a communications center. The 60-foot clear-span structural frame ensures an open office environment, complemented by indirect glare-reduction lighting. This endeavor not only exemplifies modern office architecture but also enhances the work experience for all those within its walls.
