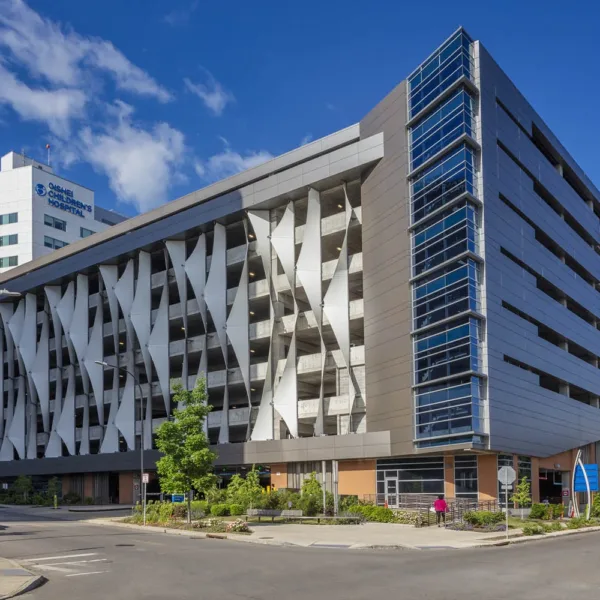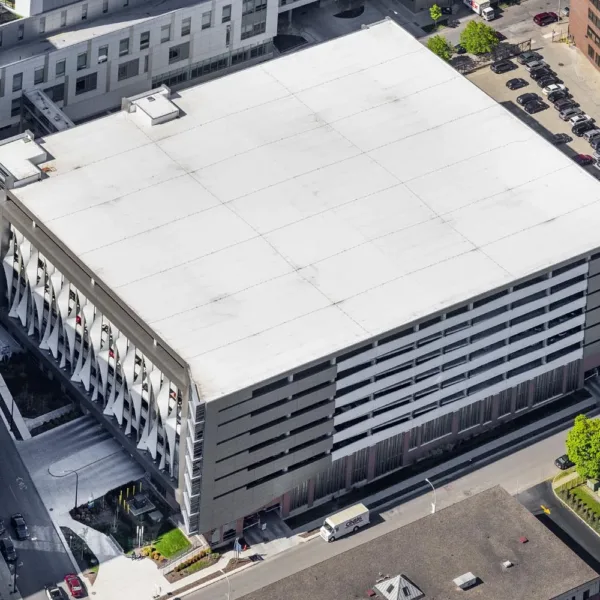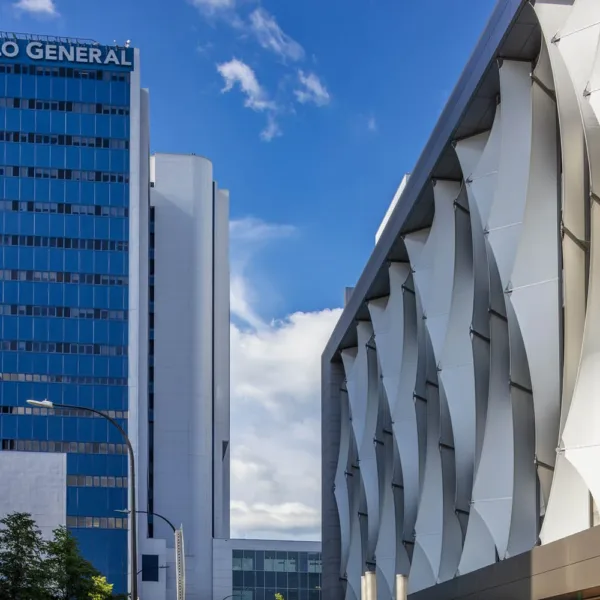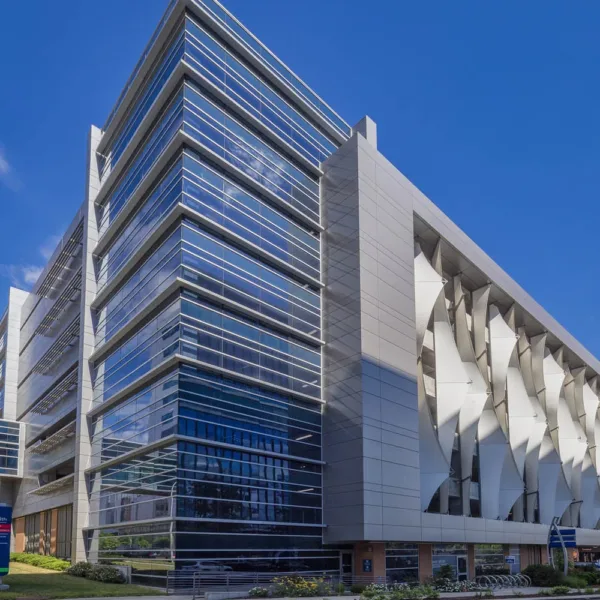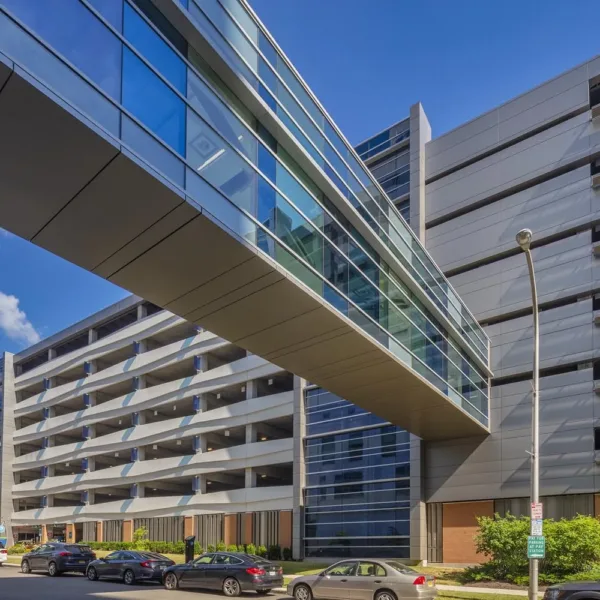Buffalo Niagara Medical Campus | New Parking Structure
This design-build project features a 1,825-SF space, eight-story parking structure on a downtown site. The new structure accommodates patients, visitors, students, faculty, and staff. Site reconfiguration included abatement, remediation, and demolition of the existing structure. Concrete pours were performed early in the morning to minimize disruption to the busy area, which was made possible by self-performing the concrete work.
The scope also included construction of a pedestrian bridge to connect the parking structure to Oishei Children’s Hospital. The new garage includes state-of-the-art parking fee systems and a temperature-regulated pedestrian bridge, as well as artistic vertical fabric sails and a colorful LED lighting system that can be programmed or synchronized for customized color displays. The high-light transmission of the fabric sails makes it the perfect material for both up-lighting and back-lighting.
