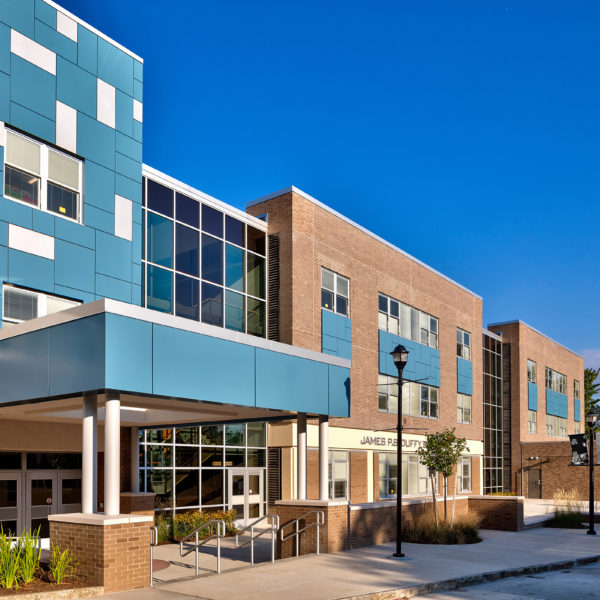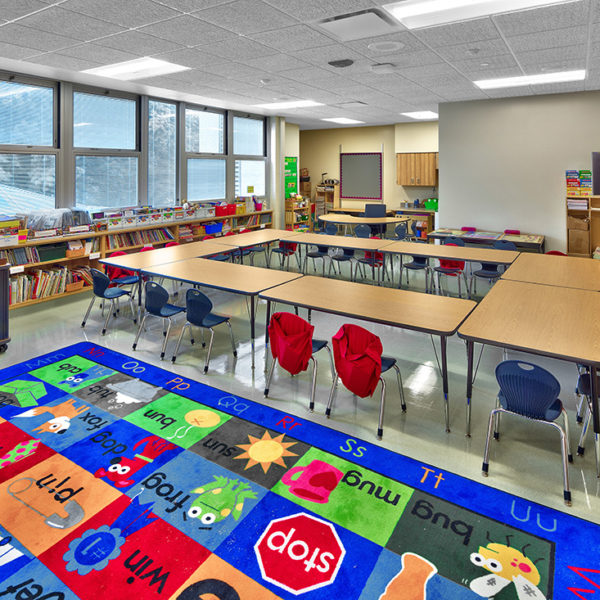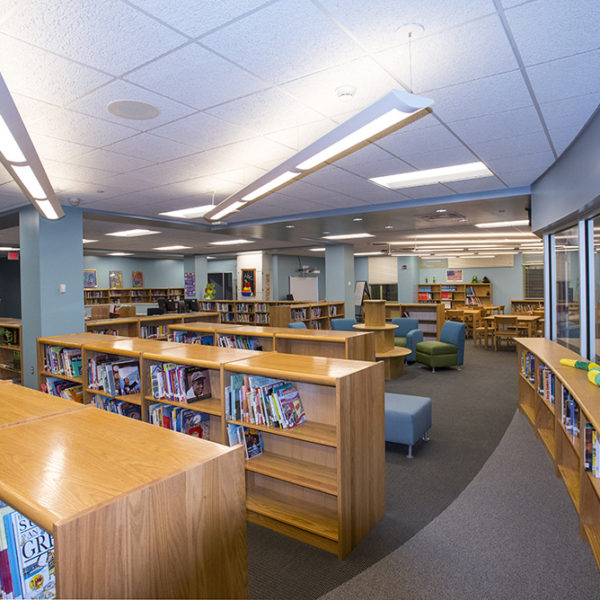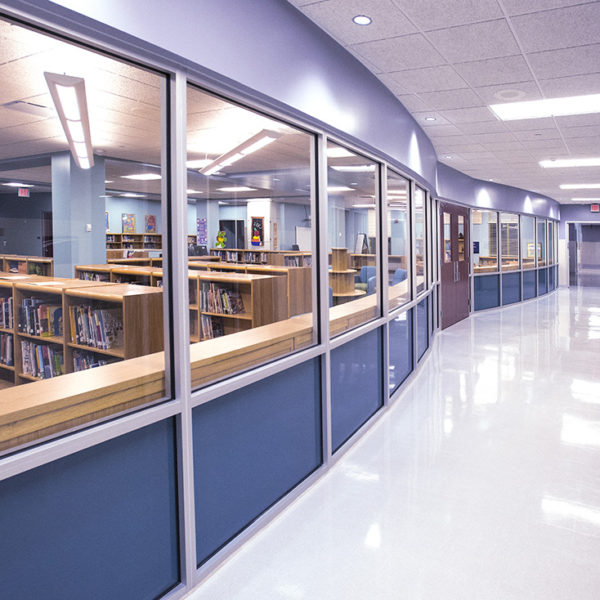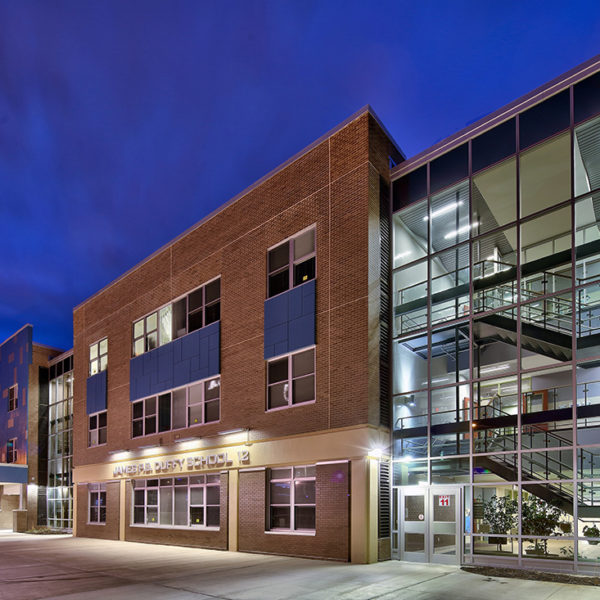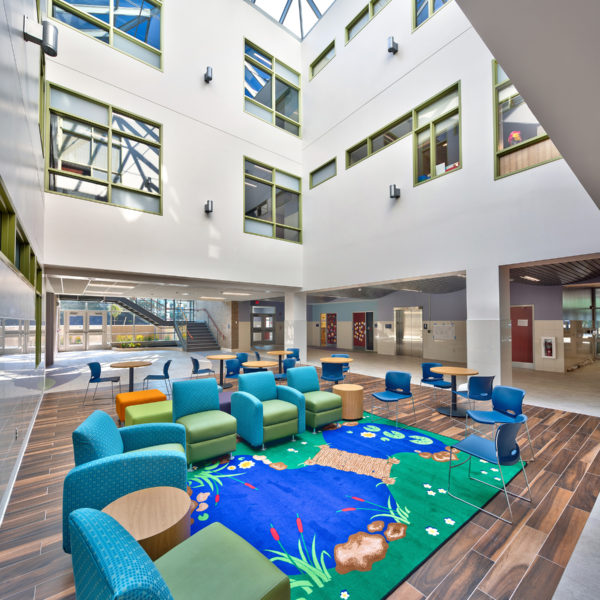Rochester City School District | James P.B. Duffy School No. 12
This project consisted of a complete abatement and renovation of a three-story for kindergarten through sixth grade. The scope of work included a new roof, windows and skylights, an elevator, stairwells and additional structural steel to create 10 new classrooms. All corridors received ceramic floors and wall tiles. The first floor had two light courts that included windows on the upper floors.
