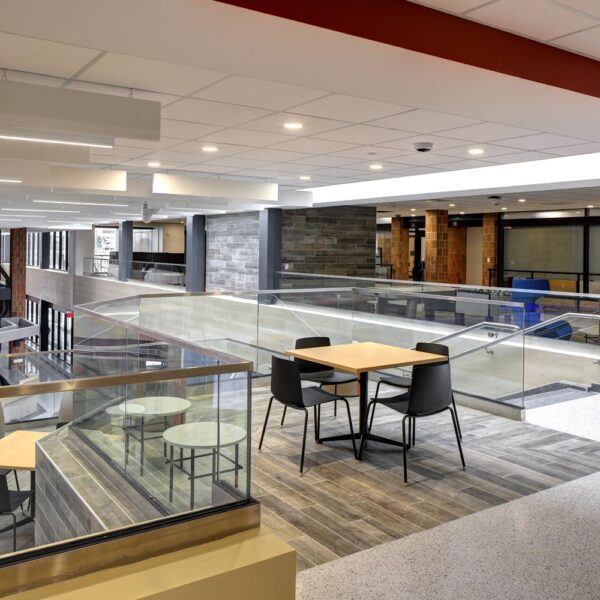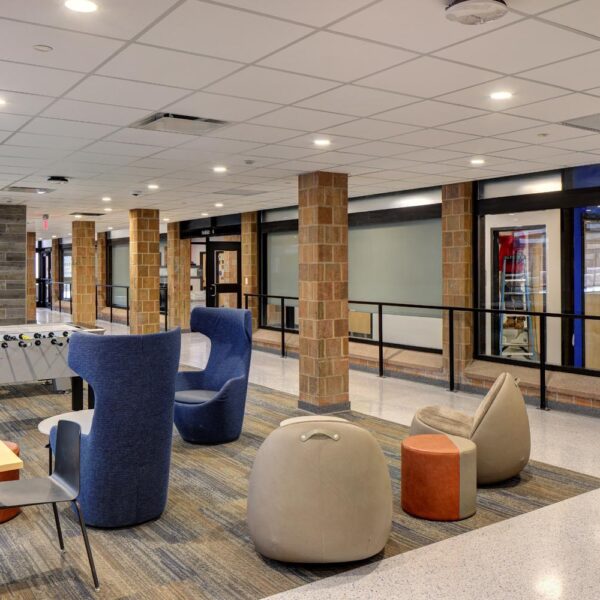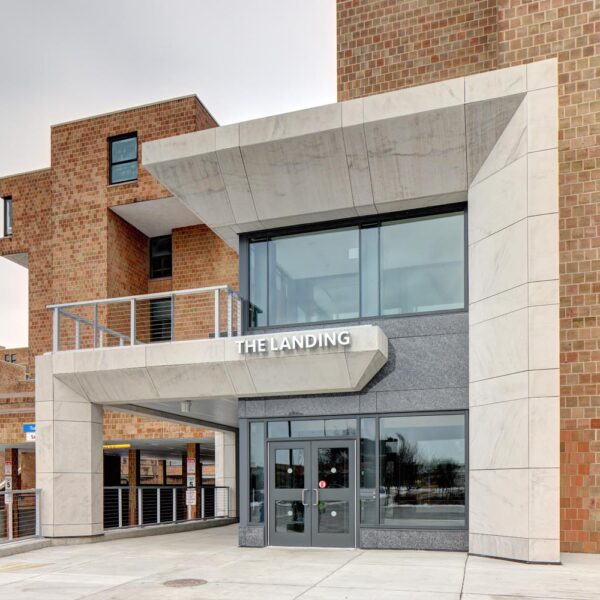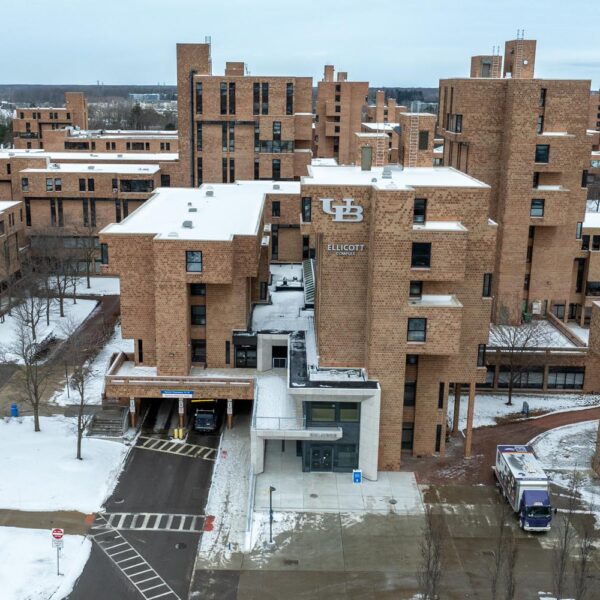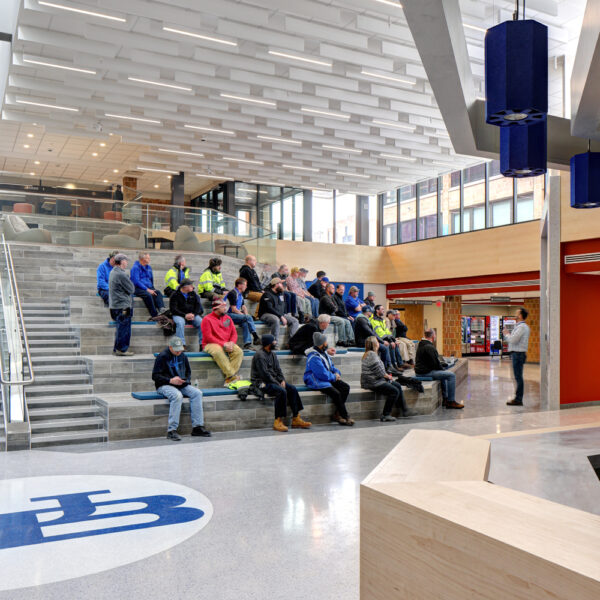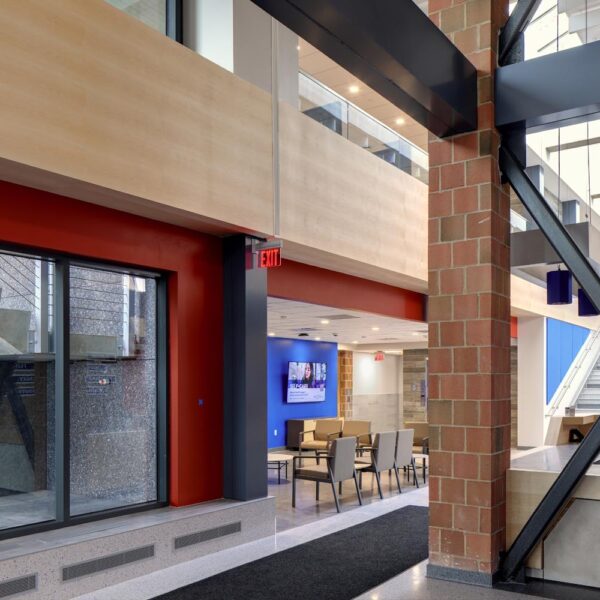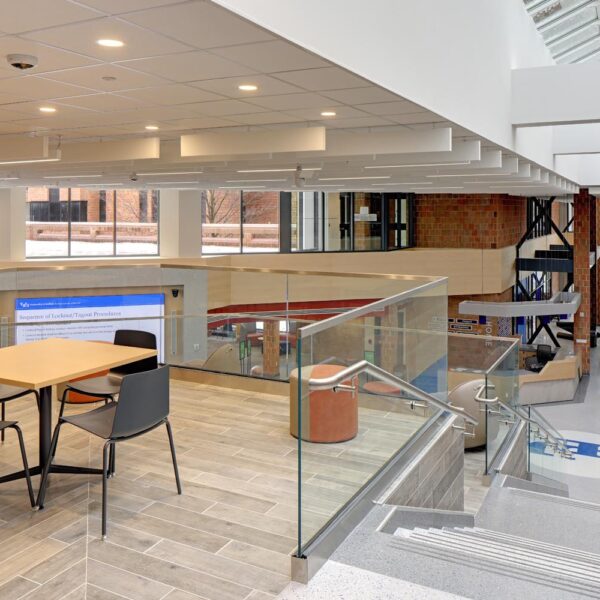University at Buffalo | The Landing at Ellicott
This 24,000-SF renovation of the University at Buffalo’s Welcome Center – The Landing at Ellicott – enhanced both the interior and exterior of the facility, which is part of the Ellicott Complex on north campus.
Exterior upgrades included a new canopy, stairs leading to the plaza level and the enclosure of a portion of the plaza to create additional indoor space on the second floor. Interior improvements added welcome and reception areas, student lounges, a conference room, video wall, private study booths and a tour room showcasing a typical residence hall bedroom.
A cascading “social stair” provides open seating for presentations and student gatherings and leads to new spaces on the second floor including additional lounge areas and offices for housing services and residential life.
