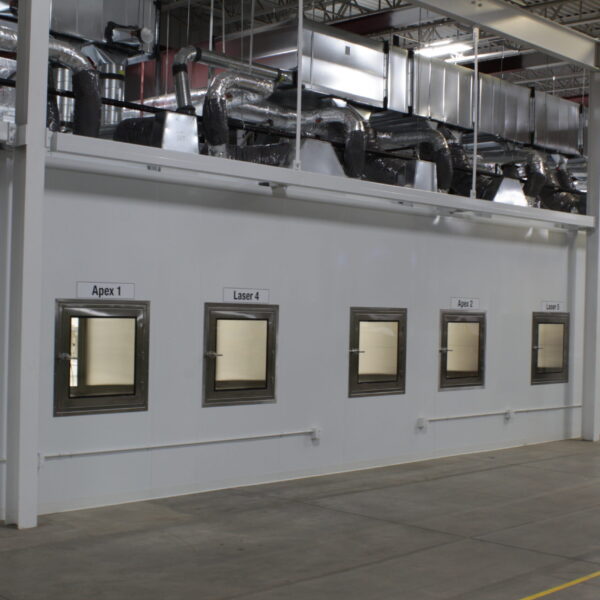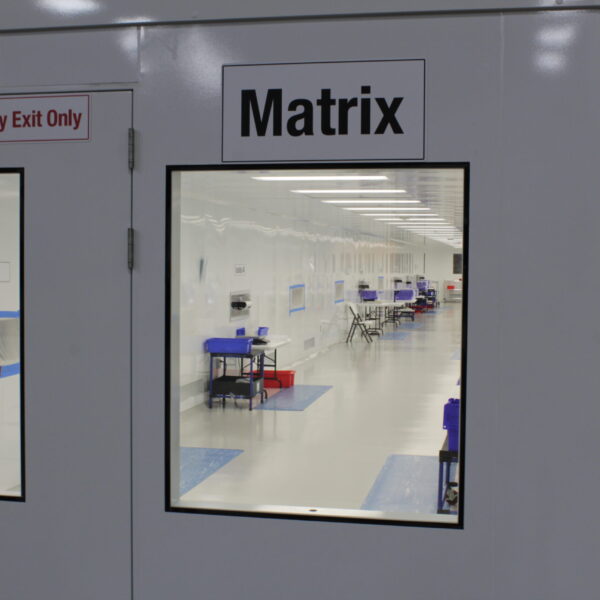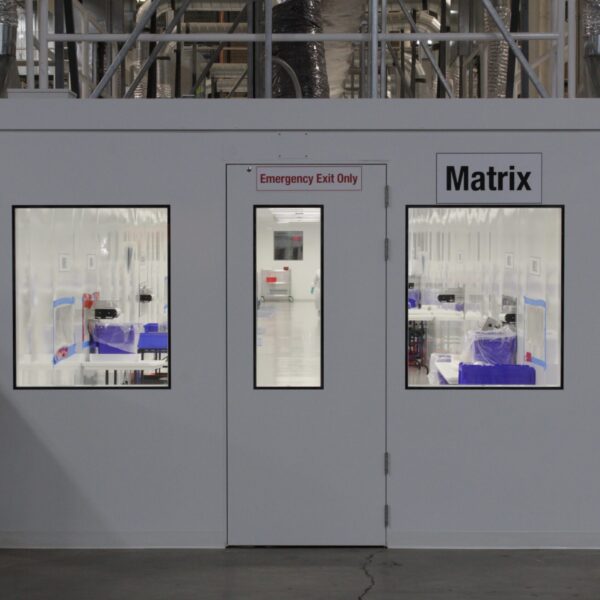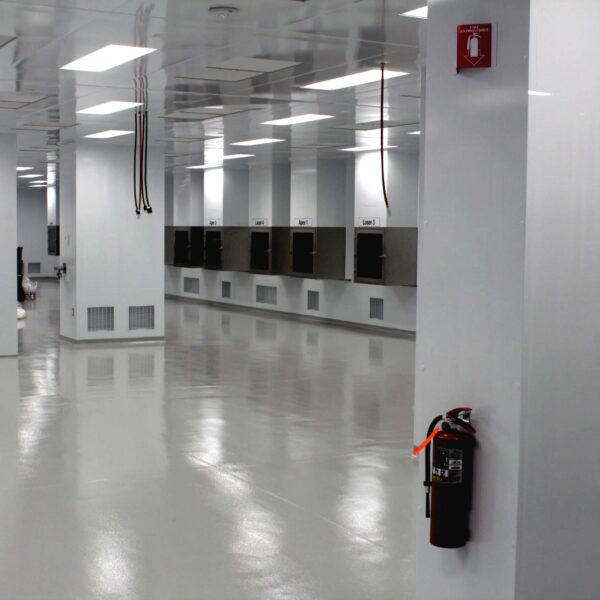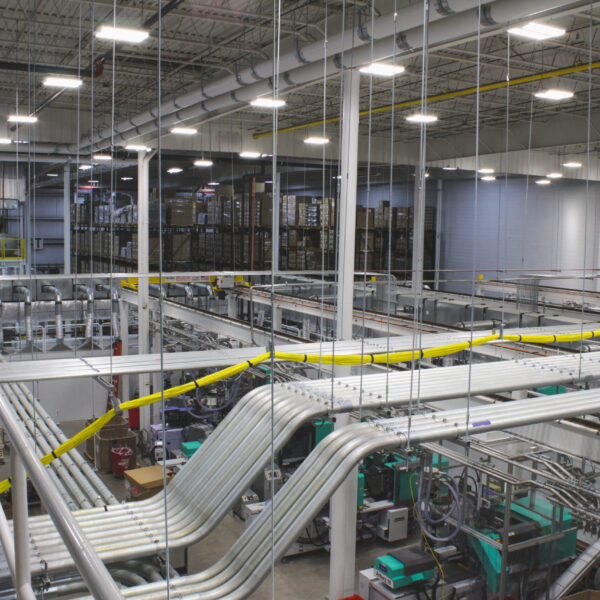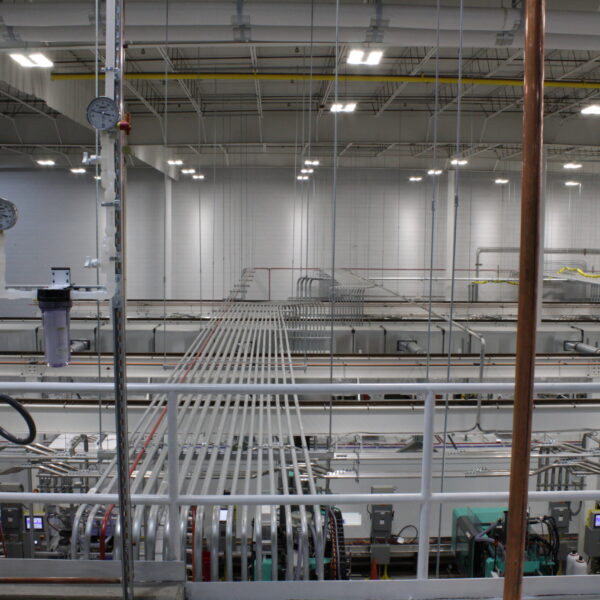Thermo Fisher Scientific | Matrix Cleanroom
This project involved converting a 33-foot-high warehouse, loaded with racking, into a 20,700-SF class 10,000 cleanroom space for processing product from 10 adjacent molding machines. The cleanroom has an epoxy floor and prefabricated metal panels for its walls and ceiling. In addition, a new 19,000-SF, 18-foot-high structural-steel mezzanine with concrete deck was added above the cleanroom. Due to soil conditions, this required 42 interior footings set to depths of approximately 8 feet. The mezzanine houses an electrical room, mechanical room, six new air handling units (AHU), and space for future offices. Crews installed a reverse osmosis water system to feed humidifiers at each AHU, and a new 3,750-KVA transformer to support electrical needs.
