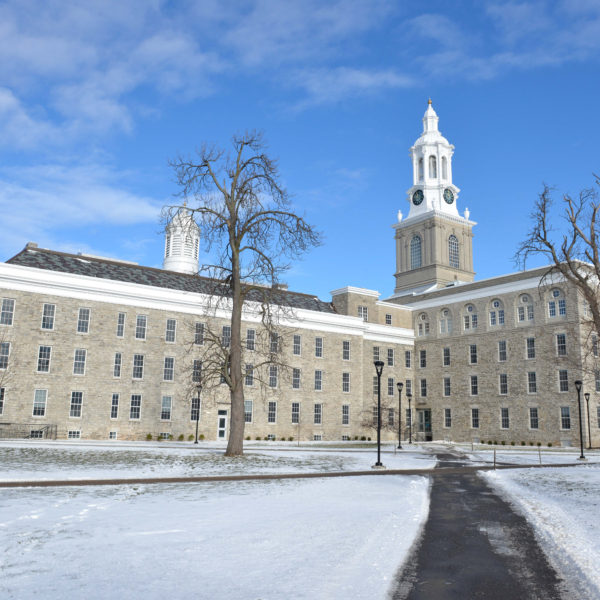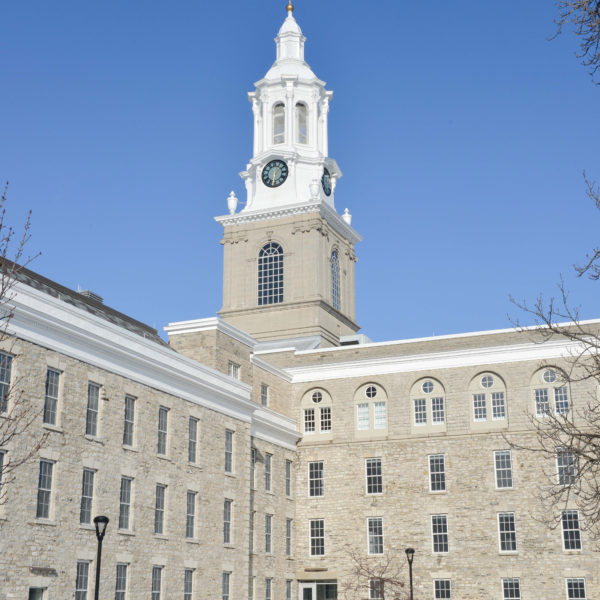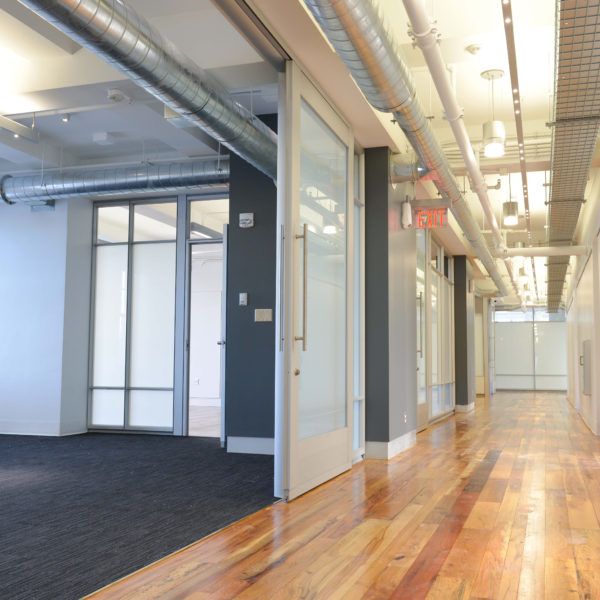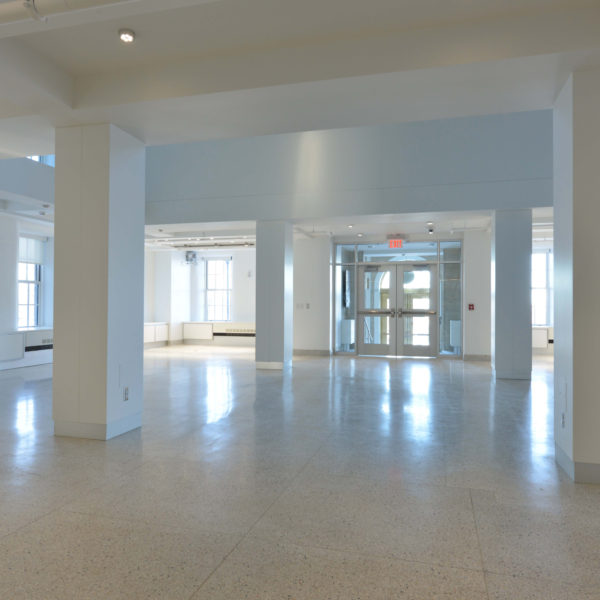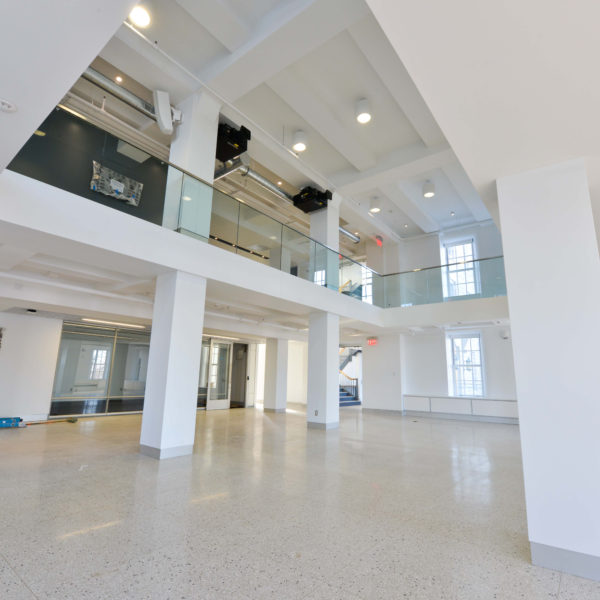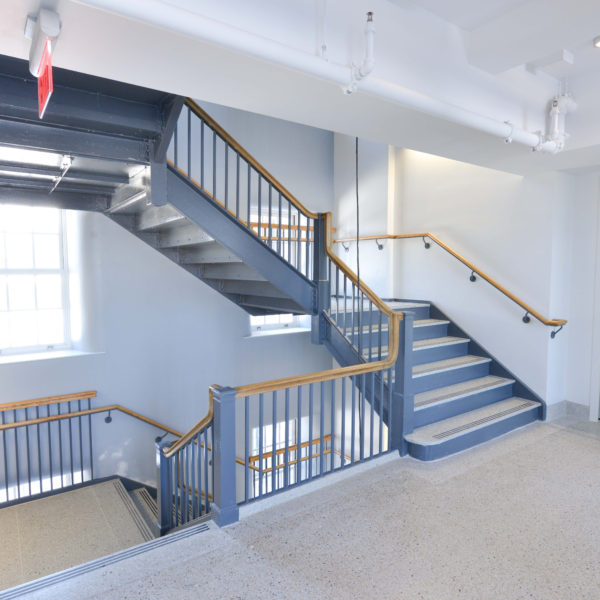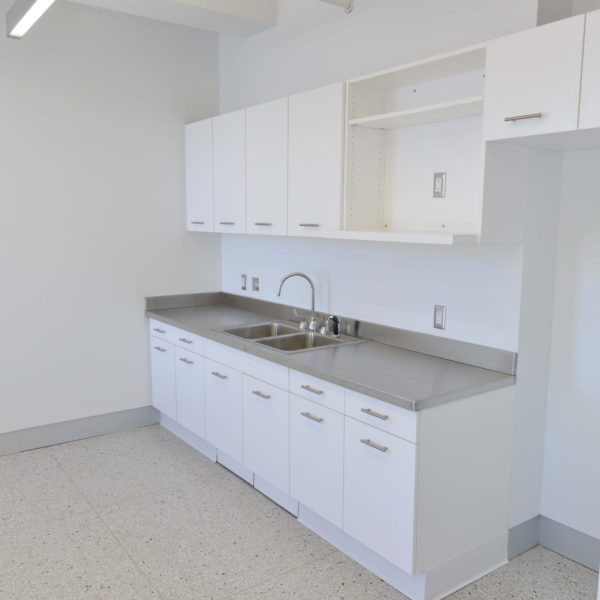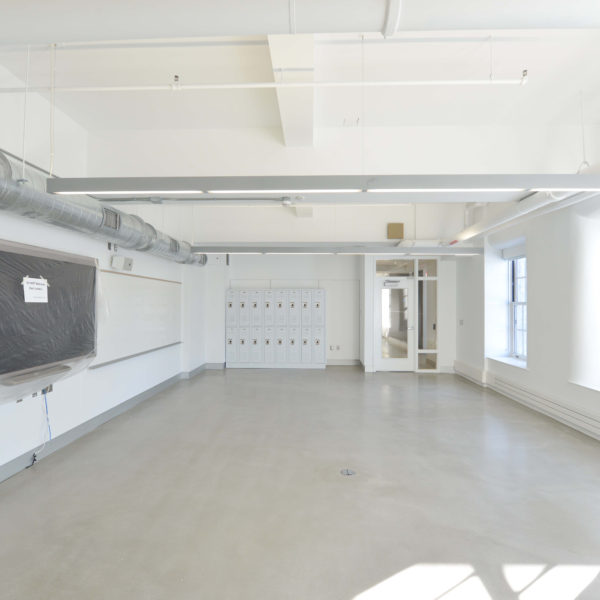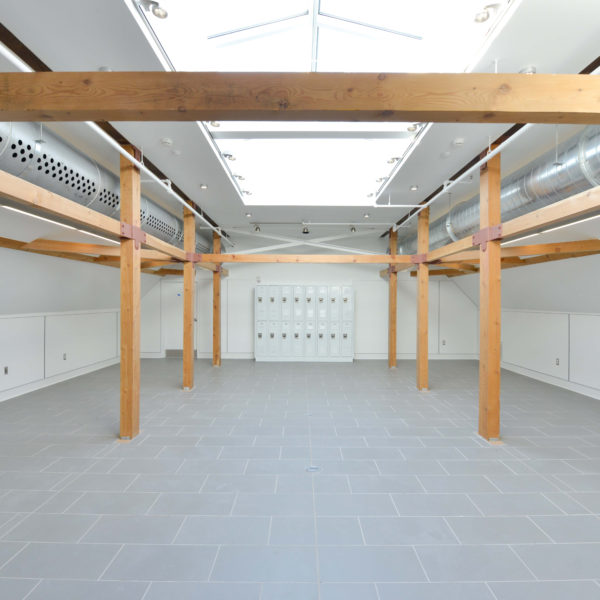University at Buffalo | Hayes Hall Restoration & Renovation Phase II
This project consisted of the renovation of the 80,000 SF Hayes Hall, which was originally constructed in 1890.
The scope of work included site grading, site utilities and site improvements; abatement of asbestos containing materials and hazardous materials; installing new exterior access ramps and sidewalks for ADA accessibility; replacing slate and EPDM roofs; replacing all exterior windows, as well as removing prior in-fills and providing new windows at those locations; modifying existing building structural elements, including exterior bearing walls, interior floor slabs and steel framing; and completely renovating the interior, including new walls, ceilings, stairways, elevator, doors/hardware, flooring, finishes, M/E/P systems, lighting, and new sprinkler and fire protection systems.
The entire building was gutted from the inside, leaving only the exterior walls as a shell. All four floors were essentially reconstructed while keeping the historical integrity of the building intact. With renovations complete, the building now houses portions of the School of Architecture and Planning, including offices, classrooms, research areas, a library, resource center and exhibition galleries.
